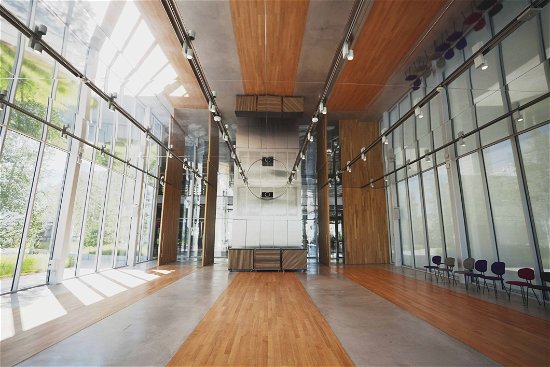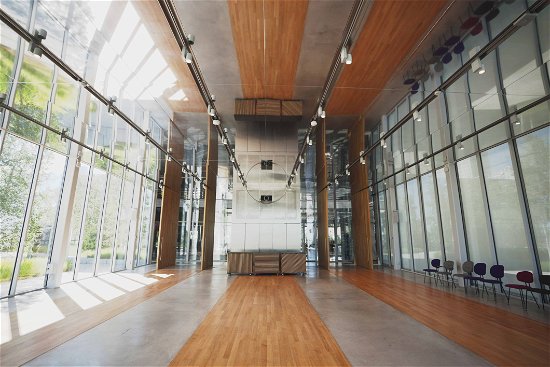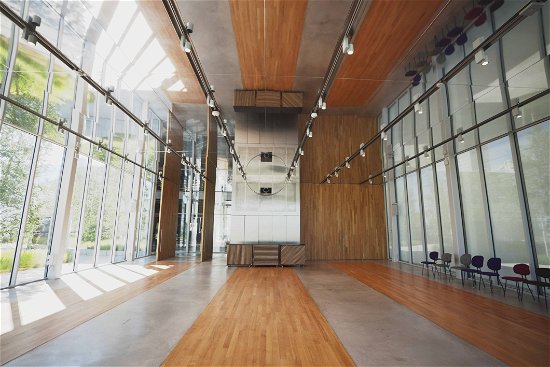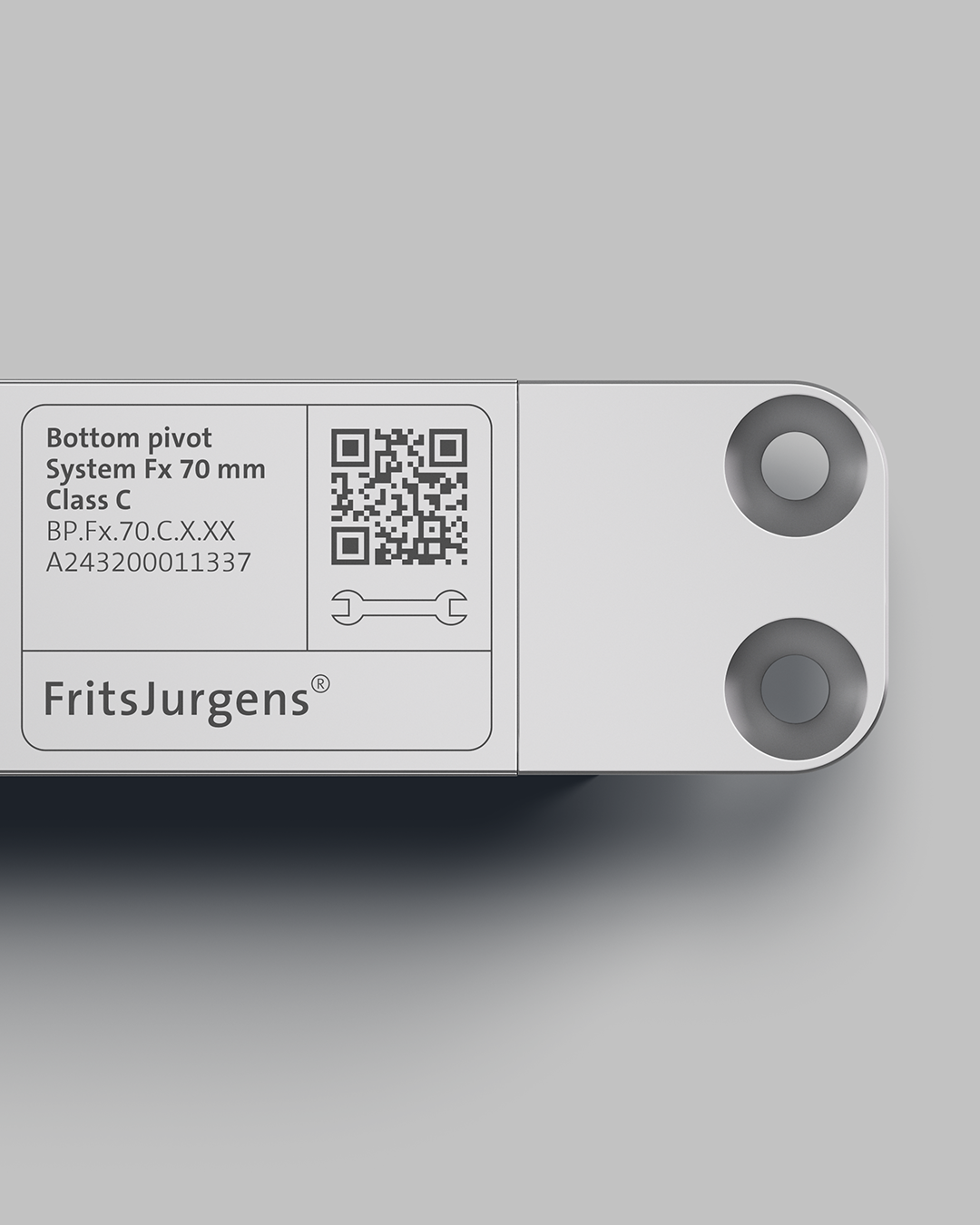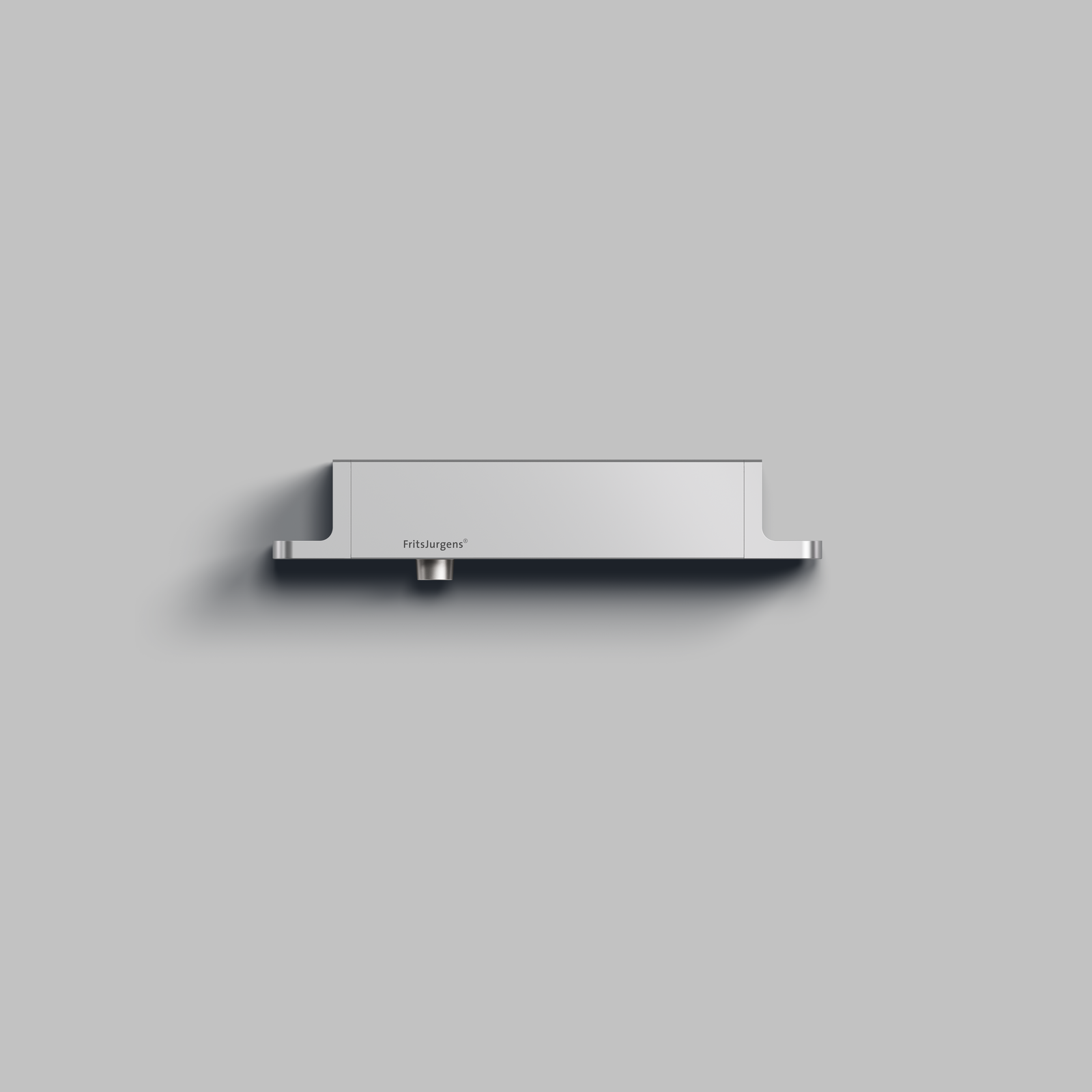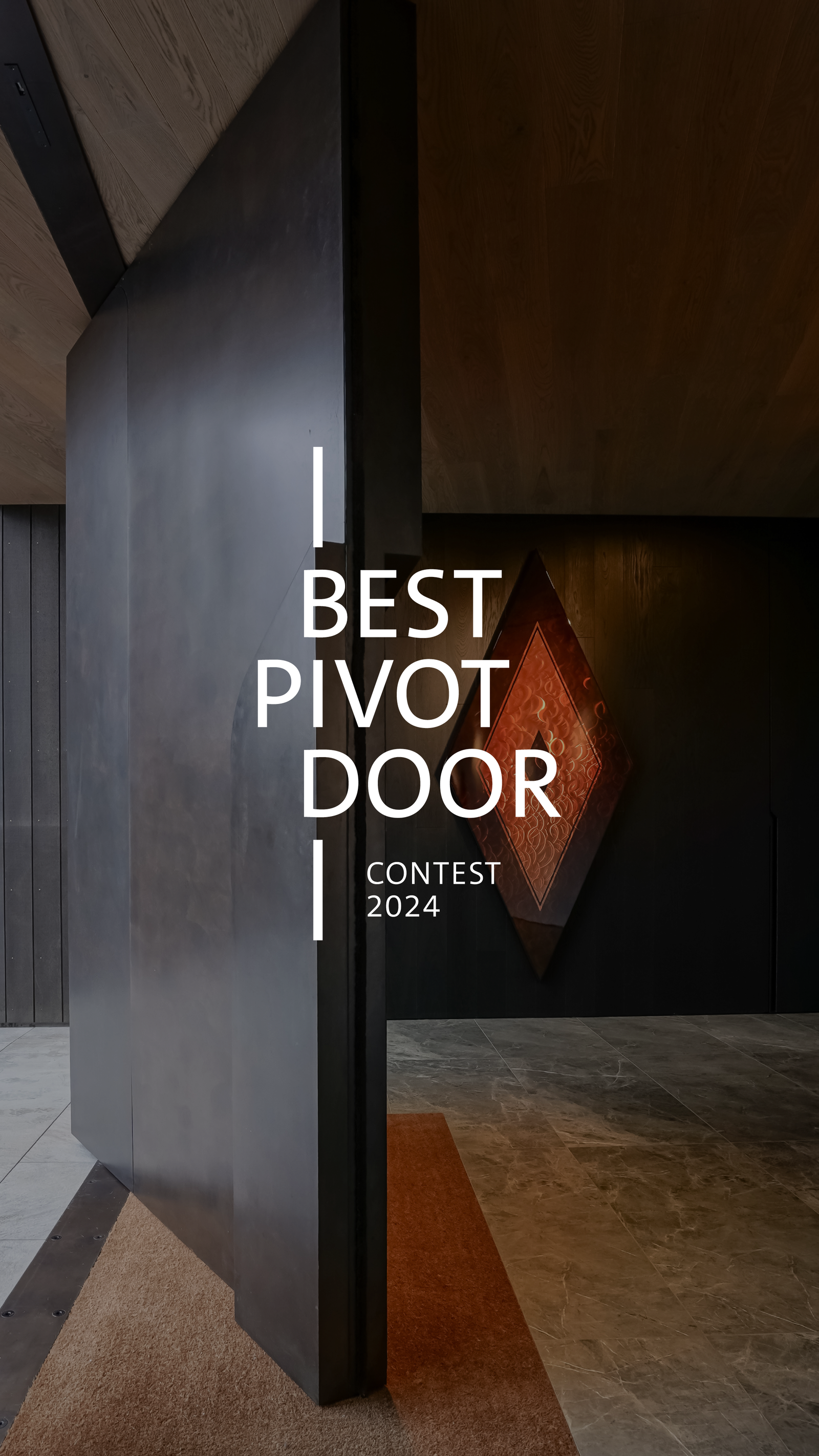Depot Boijmans: an artistic “first”
A peek inside the first publicly accessible art depot in the world
The first thing you see when you enter the Museumpark in Rotterdam is the mirrored façade of Depot Boijmans van Beuningen. Not only the building itself is unique: it is the first publicly accessible art depot in the world. The depot hosts the entire art collection of Museum Boijmans van Beuningen. More than one hundred and fifty thousand works of art, on display in fourteen depot rooms under perfect climate conditions. The top floor of the depot is adorned with four – or rather five – beautiful oakwood pivot doors with the FritsJurgens hardware inside.
On 5 November 2021 the moment was finally there: Depot Boijmans was officially opened, by none other than King Willem-Alexander. After the construction of the depot, which took more than four years, the first visitors were finally allowed access to more than 151,000 works of art. Before the construction, only a fraction of that was on display at Museum Boijmans van Beuningen, which only had room for 3,000 works of art. The majority of the art collection was stored and put away in depots, invisible to the public. Today, you can admire the entire world-famous collection at Depot Boijmans.
Art, but not a museum
Although the depot is open to the public, the function of the building is different than that of the adjacent museum. Depot Boijmans does not organize exhibitions: the works of art are classified on the basis of material and discipline. Visitors can either wander and view the collection on their own, or go on a guided tour. As the depot is a working building, you get a view behind the scenes of the museum work during your visit. You can look over the shoulders of experts during the restorative process and see how works of art are prepared for transport. If you choose to go on a guided tour to discover the depot, you will also be allowed to enter a few depot rooms, which brings the overwhelming collection of Museum Boijmans van Beuningen even closer.
aad-hoogendoorn.jpeg)
The depot has fourteen climate-controlled compartments laid out with racks, shelves and cabinets for all the various works of art. There are five climates and various humidity levels so as to create the perfect conditions for paintings, metals, organic and non-organic materials, and for black-and-white and color photography. Inside the depot rooms, the humidity and temperature are kept stable. From the landing, the stairs and the elevator, you can view the works of art from all angles. “It's like entering a library looking for a particular book and then discovering ten new books instead. At the depot, chances are that you will be positively surprised by works of art that you haven't seen anywhere else,” says the director of the museum Sjarel Ex.
ossip-van-duivenbode.jpeg)
The big move
The removal of all the works of art had to be carried out very accurately, explains Sjoerd Voss, project leader for Depot Relocation. When the process started in January 2019, the Boijmans collection was dispersed across five locations in the Netherlands and Belgium. “We know the weight, size, material and volume of all the works of art. As soon as it was clear where the works would end up in the new depot, the whole puzzling exercise could begin. Every move of a museum item must be registered – from the moment that it is lifted until the arrival at the new venue. An item can never be moved without it being registered somewhere. That is a requirement when moving works of art. They are not your property, but they belong to the community,” explains Voss.
To ensure optimum protection of the art, all circumstances in the removal process were conditioned: from the trucks to the unloading sites. After that, the works of art were transferred by category to the special depot rooms, perfectly attuned to the climate requirements of the relevant material.
ossip-van-duivenbode.jpeg)
Sustainable masterpiece
The temperature and humidity in all the climate zones are managed from the technical area, says Wout Braber, head of Housing and Maintenance. “The high-tech system in this room is state of the art. By using water and air treatment units and humidification units, we create special air for the various climate zones and compartments. As a result, the depot is a unique challenge in terms of technology and accessibility. Showing the entire collection: that is what we are making possible here. What I like most about it, is all the smart devices in the technical area. Succeeding in realizing such a sustainable building with such huge climate requirements is very special. It has kept a lot of people very busy. It cannot get any better than that.”
ossip-van-duivenbode.jpeg)
When constructing the depot building, mostly materials with a sustainable origin were used, such as recycled aggregates in the concrete. Thanks to the choice for innovative materials and technologies, the energy consumption of the building is very efficient. For example, the building has underground heat and cold storage, and rainwater storage units supply water for the roof garden and bathrooms. In addition, the depot uses led lighting and waterless urinals. Solar panels on the roof power the whole building. Discover more about Depot Boijmans van Beuningen.
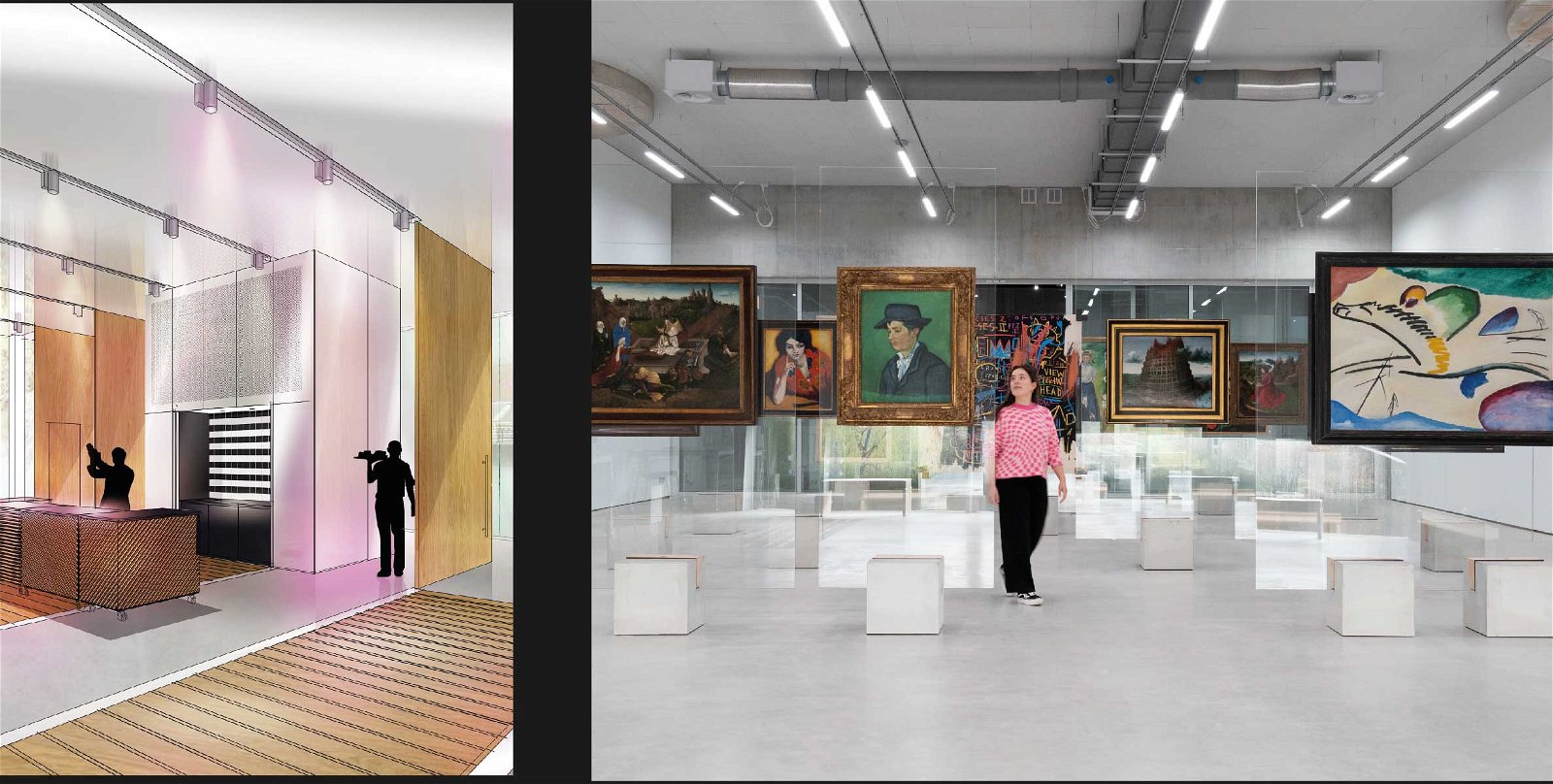
The surroundings reflected
The construction of the depot was commissioned by the municipality of Rotterdam, based on a design by the architect Winy Maas. He is a co-founder of MVRDV, a Rotterdam-based architectural firm. It was his ambition to design an as inviting a public depot as possible, where visitors would feel welcome. Concretely, the goal was to create an approachable building that showed in a transparent way how the art collection is preserved. This is the thought underlying the round shape of the depot: as the building doesn't have a front or back, it looks attractive from all sides.
ossip-van-duivenbode.jpeg)
Part of the assignment: leave the Museumpark - where the new depot is located - intact as much as possible. Rather than changing the character of the park, Depot Boijmans had to embark on a new relationship with it. Maas met this requirement by giving the depot a striking mirrored façade. The exterior consists of 6,609 square meters of glass, divided over 1,664 mirrored panels. This makes the building transparent and blend into the surroundings of the Museumpark. The mirrored façade makes the depot look like a living painting: because it reflects its surroundings, it looks different every day, depending on the weather conditions.
ossip-van-duivenbode.jpeg)
Rotterdam as a collection of art
“You want a building to reconcile with its surroundings,” explains the architect Winy Maas. “I find the idea of infinity very important in a park. Landscape architecture often uses mirrors: they make the area look bigger. This way, the central park of Rotterdam remains green and the mirrors give you the feeling that it is big. The round shape is a great help. You slowly discover that you can look around the corner, allowing the whole city to unfold in front of you.”
ossip-van-duivenbode.jpeg)
“What I also like very much about the mirrors, is that they show the transformation of the surroundings,” adds Maas. “First, this place was a grey construction pit and now it is becoming greener and greener. The depot marks the development of Rotterdam. This may be the only city in the world where every individual building adds something. Ever since the city was bombed seventy years ago, every new building has contributed to the city. Every decade is characterized by its own style, as an addition to the collection of Rotterdam.”
ossip-van-duivenbode-1657784381.jpeg)
Award-winning roof garden
The depot measures about 15,000 square meters. The entire building has art on display: from the entrance on the ground floor to the restaurant with roof garden. With its height of 39.5 meters, it is just as high as the museum tower of the adjacent Museum Boijmans Van Beuningen. The green surroundings where the building is located are reflected in the roof garden with restaurant. When you look at the depot straight down from the air, the greenery of the roof garden merges into the green Museumpark. The diameter of the award-winning roof is 60 meters. The birches, grasses and pines placed on the roof help to retain water, promote biodiversity and reduce the heat stress in the city.
ossip-van-duivenbode.jpeg)
The roof contains a total of seventy-five Siberian multi-trunk birches and twenty pines. These were cultivated for horizontal growth, because they can only root 60 to 70 centimeters into the roof garden. That is why the trees for this project were prepared for their new home at a nursery. Their roots are interconnected, which makes them storm-resistant, even at a height of 35 meters. A high-speed elevator takes visitors from the ground floor to the roof garden, where they are treated to a breath-taking view of Rotterdam.
ossip-van-duivenbode.jpeg)
Spectacular both inside and out
Depot Boijmans has won the Architizer A+ Awards public prize: another notch on the belt of awards and nominations that the successful depot design by MVRDV has meanwhile captured. The prize was awarded on the basis of thousands of votes in the category of Gallery and Exhibition Space. There, the depot was voted the favorite among five finalists. But not only the exterior of the depot looks spectacular: the interior is a real experience too. For the set-up, Boijmans worked together with the artists John Körmeling and Marieke van Diemen. Visual artist Pipilotti Rist created a mesmerizing work of art for the exterior.
ossip-van-duivenbode.jpeg)
Körmeling designed the interior, including the lighting for the entrance hall. He replaced the wall between the entrance hall and the art depot (originally made of stone) by glass. This way, you can admire the circular-shaped room of the depot upon entering. In the hall, he had a detached balcony installed, which followed the round shape of the building. Van Diemen was responsible for the design of The Maze: a three-dimensional maze in the atrium of the depot. It includes floating showcases displaying works of art and items from the collection. The atrium is on the first floor of the depot and runs up to the roof of the building.
ossip-van-duivenbode.jpeg)
A sneak preview
The architecture journalist Kristen Hannema went on a journey of discovery at the depot and described her experiences in the atrium in Volkskrant newspaper, as follows: “Above you, there is a carpet of sparkly ‘gems’, underneath your feet there is silverware glittering and you look down on a medieval sculpture. Three large glass elevators – two for the public, one for the works of art – whiz along the meters-high gap of concrete, glass and steel, through which stairs skyrocket just like in a Piranesi drawing. Wandering through the area, which becomes wider and lighter as you go up, you look from one vault to another, and then, suddenly, you find yourself eye to eye with a restoration employee who handles a work of art on a “slab”.”
ossip-van-duivenbode.jpeg)
Pivot doors on the sixth floor
The glass elevators bring you to the sixth and top floor of the depot in no time. Here you find – next to the technical area – the restaurant and the event area. These are connected by a footbridge, which visitors can use to cross the atrium. This bridge is called ‘showcase 13’, as it also has works of art on display. The event area has four oakwood pivot hinge doors, manufactured by Roord Binnenbouw. These either elegantly close the room or give access to it, according to need. If there is no event going on, they are open – at 90 degrees. It is a beautiful sight if they are all opened up alongside each other under the same angle, offering an impressive view on the Rotterdam skyline.
Together through one door
The pivot doors are 2 meters wide, 4.5 meters high, and weigh about 300 kilos each. Nevertheless, they only need the slightest push to get into motion. This is a great surprise, time and time again, says Jeroen Iemhoff. As sales manager with FritsJurgens, he was closely involved in the Boijmans-project. “Visitors show a huge interest in the doors due to their size and their smooth movements. The mirrors placed above them make the pivot doors look even twice as big. The fact that you don't see any of the hinges or locks gives a very special effect. Nice detail: one of the four large doors contains a smaller one, especially for the catering staff. This way, they can enter the event venue without having to open the large doors.”
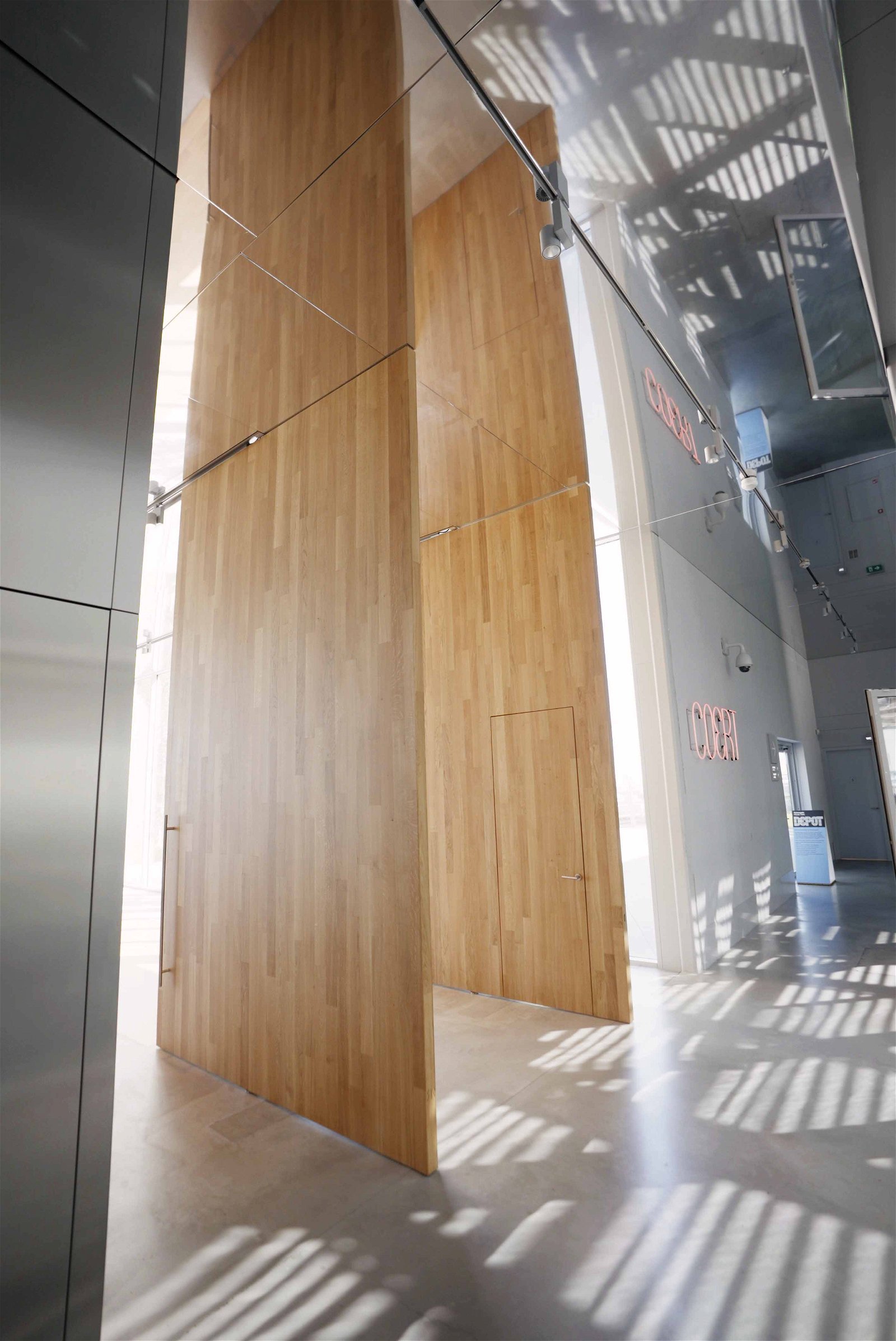
Depot Boijmans is in every respect the definition of a Gesamtkunstwerk: every component, both inside and out and everywhere in between, is shaped by the interaction of various artists. From the magnificent design to the works on display: every element plays a unique role in the first public art depot in the world. Including the Roord Binnenbouw pivot doors with FritsJurgens' pivot hardware that put the Rotterdam urban landscape at your fingertips or that create an atmosphere of intimacy during a private event. Whatever your reason for coming, a visit to the unique eye catcher in the Rotterdam Museumpark forms the start of an artistic adventure.







ossip-van-duivenbode.jpeg?width=550)
ossip-van-duivenbode.jpeg?width=550)
ossip-van-duivenbode.jpeg?width=550)
ossip-van-duivenbode.jpeg?width=550)
ossip-van-duivenbode.jpeg?width=550)
