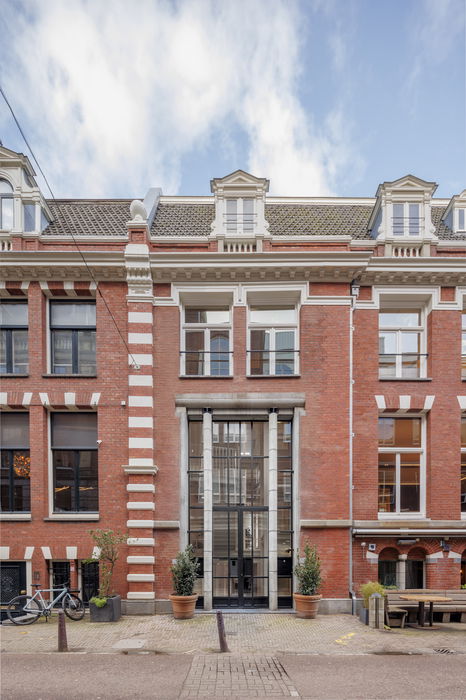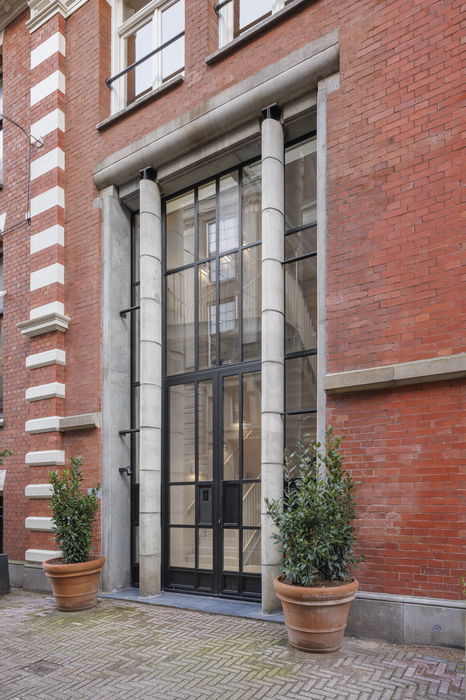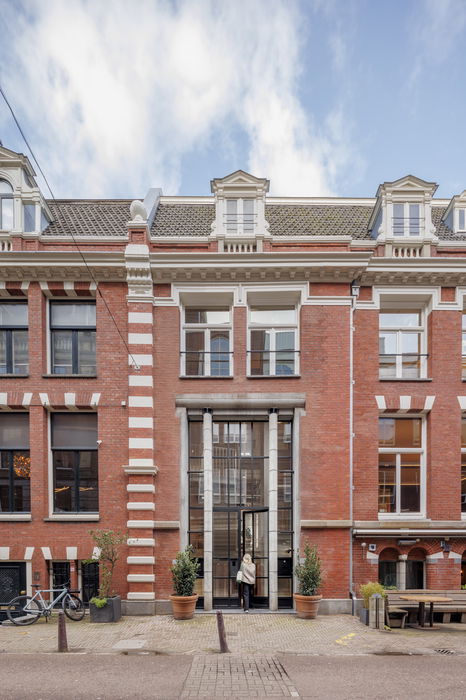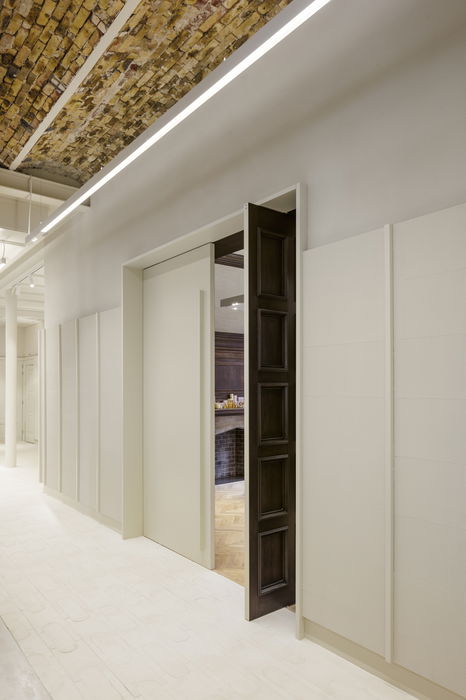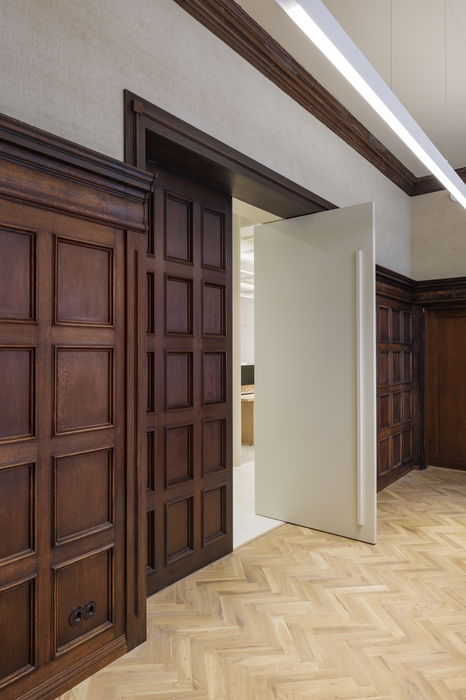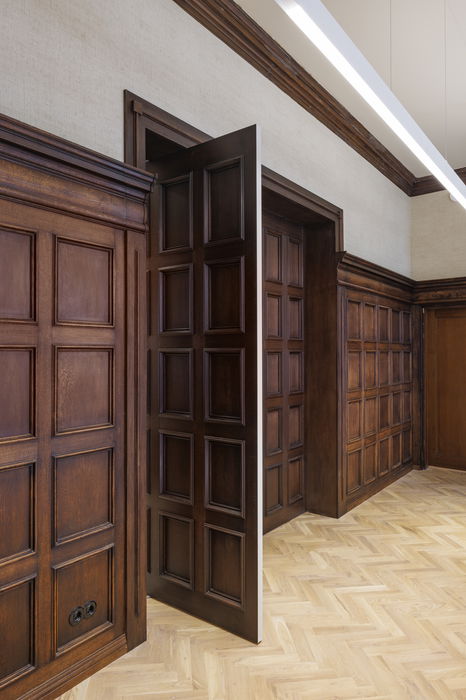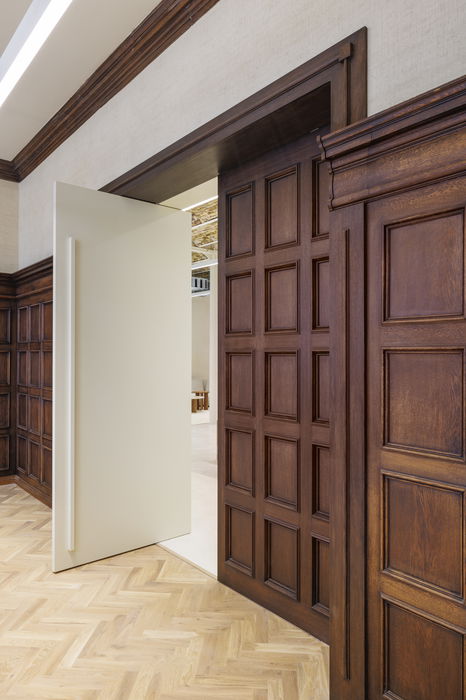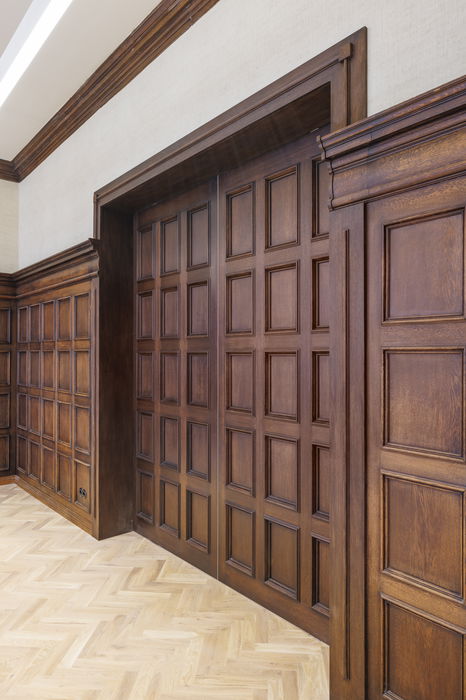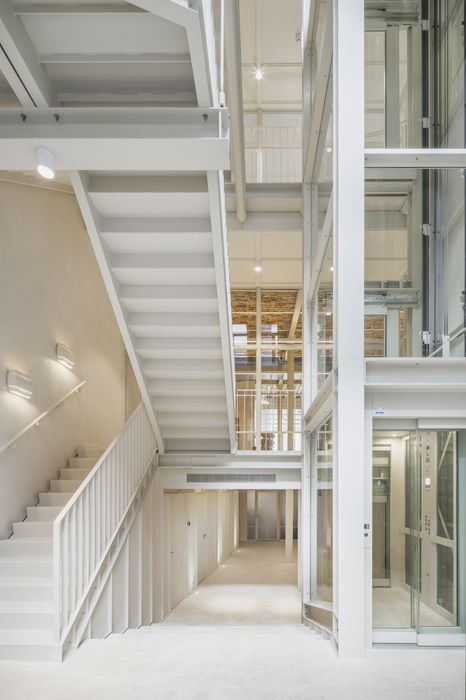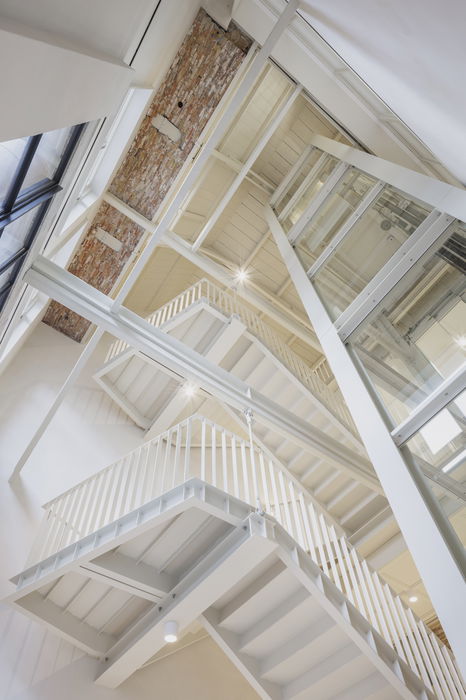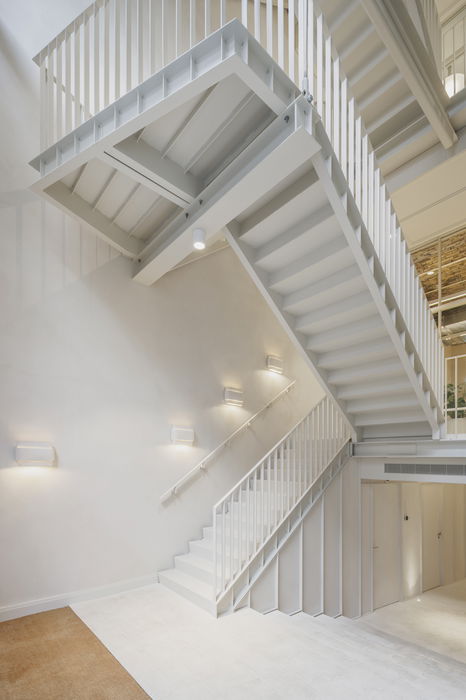In the middle of Amsterdam, in a street known as one of the most artistic in the city center there is an imposing building. A building that impresses from the outside, but even more so from the inside. This building, that previously housed the Photography School, now houses an international company that offers exclusive care products.
It is for this company that Amsterdam-based Heyligers architects, in particular Marleen Valstar, project architect and partner at Heyligers architects, have pulled out all the stops to create an interior that combines modern and classic elements. This in a way that can only be described as symbiotic. The monumental character of the old building has been preserved, while the modern architectural additions enrich the building.
A symbiosis of old and new
Some visual elements that can now be considered typical of Heyligers architects are the use of light, views, and lines. Amid these distinctive aspects is a door that uniquely combines the feeling of past and present.
This door is a pivot door. And not just any, but a pivot door that honors the traditional heritage on the one hand and highlights the modern aspect of the renovation on the other. These two worlds come together rather ingeniously in the door’s design.
The heavy pivot door is of course supported by a pivot system from FritsJurgens. We say "of course" because Heyligers architects strive for quality down to the smallest details. They attach great importance to that, just like FritsJurgens does.
Heyligers in the picture
'We were not involved in the project from day one. That happened when the demolition of the building was largely completed,' says Marleen Valstar. That is why she started a little later in the process and became inspired to work on the fire-resistant facades and the integration of a common core with the stairwell and the glass elevator.
‘We knew quite quickly that we wanted sheet steel stairs,’ says Valstar. 'By giving the platform a bend halfway through, a special shape is created. The position to the left of the center also provides beautiful sight lines towards the basement. To make the balustrade stand out even more, vertical balusters were also chosen. Because these balusters alternate in the stair stringer, a special division is created.'
It is this division that is also reflected in the steel facades and in the new bay window overlooking the roof terrace, which stands out because of its beautiful, round glass corners. Skylights have been added in several places to let natural light shine deep inside the building’s interior.
‘For the mood lighting, we opted for a combination of long LED light lines and LED spotlights, in line with the entire interior design,’ says Marleen.
Respect for tradition and monumental value
The new design is light, both in physical appearance and in use of color. In fact, the use of color is characterized by its absence, as white sets the tone and dominates in the new area. This results in a remarkable aesthetic. The stately and high entrance in particular, with its glass exterior and black steel frame, leading to a true white oasis on the inside, is downright impressive. Anyone who enters will confirm its impact.
‘From here, employees and visitors can descend five steps to the basement or go up to one of the three office floors,’ says Valstar.
The mission was to improve the floors in both atmosphere and function, but also to respect the intrinsic monumental features. In fact, where possible, hard work was done to make the monumental elements visible. As an example, Valstar mentions the arched ceilings, both in the basement and on the first floor. Here the brickwork has been carefully restored to its original splendor.
‘Those arched ceilings were a true gift,’ says Marleen. 'In other places, the rooms have coffered ceilings, which emphasize the monumental character of the building and at the same time conceal the installations. To give the building the correct human size and scale, lead profiles have been used in the skylights of the windows on the first floor. This creates a beautiful harmony with the stained glass on the floor above.'
A door with two faces
Another characteristic element of the monumental building are the period rooms on the front facade, located on the second floor.
‘These largely remained intact,’ says Valstar. 'Distinctive, for example, were the monumental wooden paneling, behind which the monumental doors were hidden. Of course we left these paneling intact, but unfortunately not all doors were preserved. This caused a large hole in the wall. How could we find a nice solution for this that would also honor the original design? And how could we hang the large doors of approximately 2.80 by 1.00 meters (height by width) as elegantly as possible?’ The answer was found in pivot doors in combination with FritsJurgens pivot hinges.
As described earlier, the door is made up of two characteristic faces. On the inside, the pivoting doors are fitted with wood, in the same color and detailing as the original wooden paneling. Marleen explains what the other side looks like.
'On the outside we match the wall panels of the office space, resulting in a surprising whole with a lot of respect for the rich history.'
A major advantage of the FritsJurgens pivot hinges, according to Valstar, is their minimalist design.
'There are no ugly floor pots visible. The image of the wall finish continues seamlessly and when the doors are closed, it is not visible that they are pivoting doors. This provides a nice element of surprise. Design and functionality come together perfectly here.'
Valstar also emphasizes the quality-enhancing aspects of the soft-close function of the FritsJurgens pivot hinges.
'Thanks to an adjustable closing damping (soft close) and hydraulic opening damping, an elegant door movement is guaranteed. Due to an installation depth of only 8 mm, the system could also be easily installed in combination with underfloor heating, which was already present in the building.'
In conclusion, Valstar nods happily. She considers the Nieuwe Spiegelstraat a successful project. And rightly so, in our opinion.
Comfortable passage, spacious feeling
Jeroen Iemhoff, project manager at FritsJurgens, explains what makes FritsJurgens' pivot door hinges so unique.
‘With the pivot systems from FritsJurgens, pivot doors can be opened up to 180°,’ he says. 'This ensures a comfortable passage and a spacious feeling. Only a floor and ceiling plate of 40 x 80 mm need to be attached for installation. The ceiling plate is secured with regular screws, while two 8 mm holes are sufficient for the floor plate. The maintenance-free pivot hinge from FritsJurgens is already integrated into the pivot door at the door manufacturer's factory.'
All in all, the door turned out to be the ultimate solution for one of the most striking eye-catchers of this beautiful building on Nieuwe Spiegelstraat.







