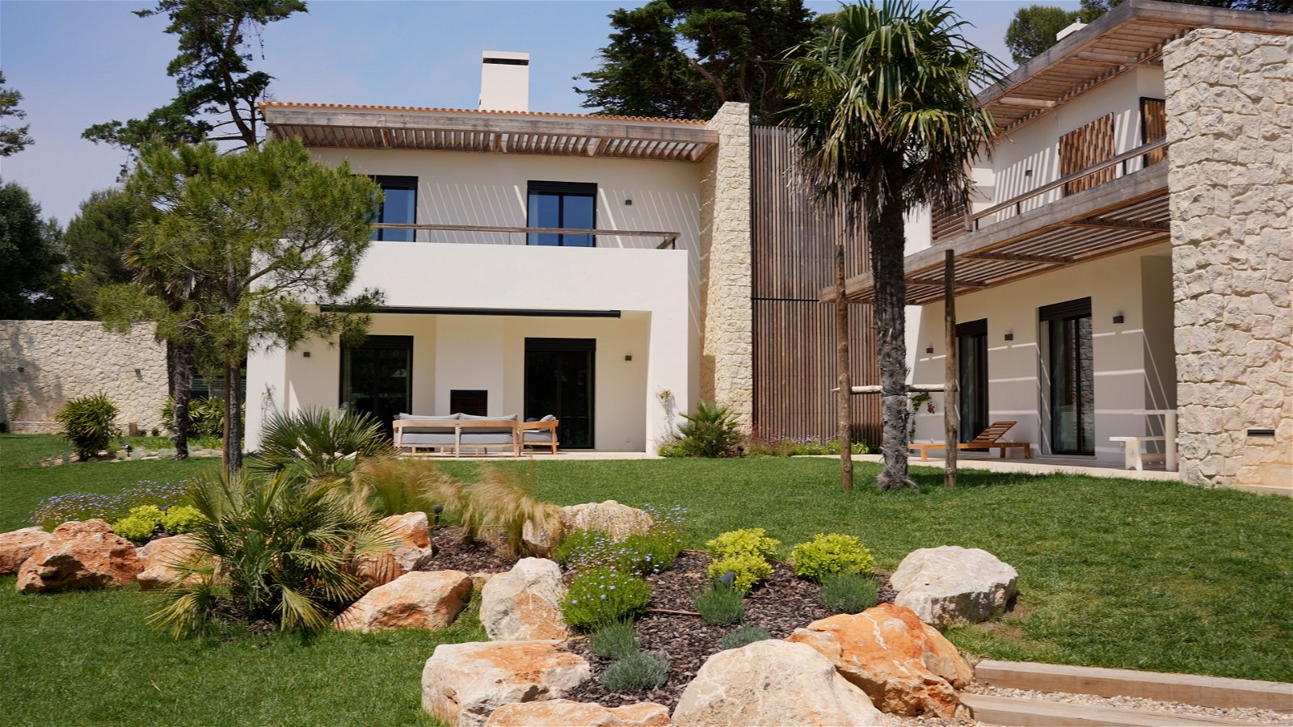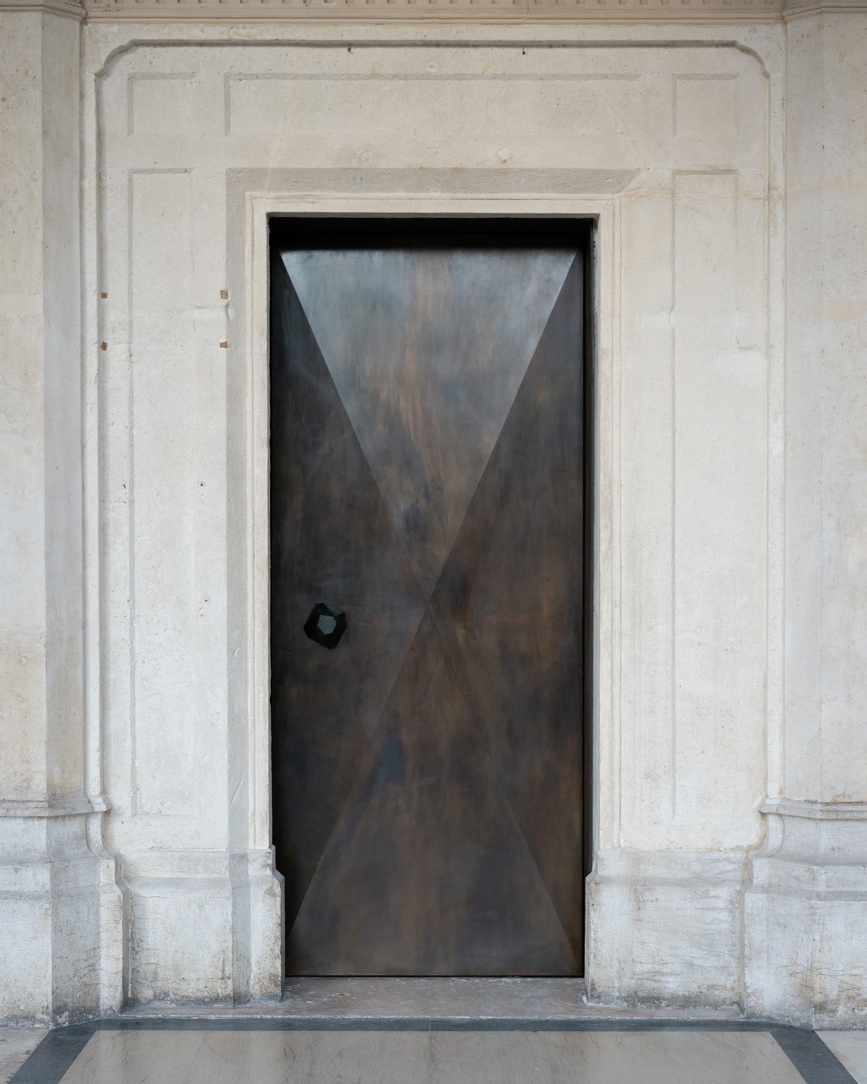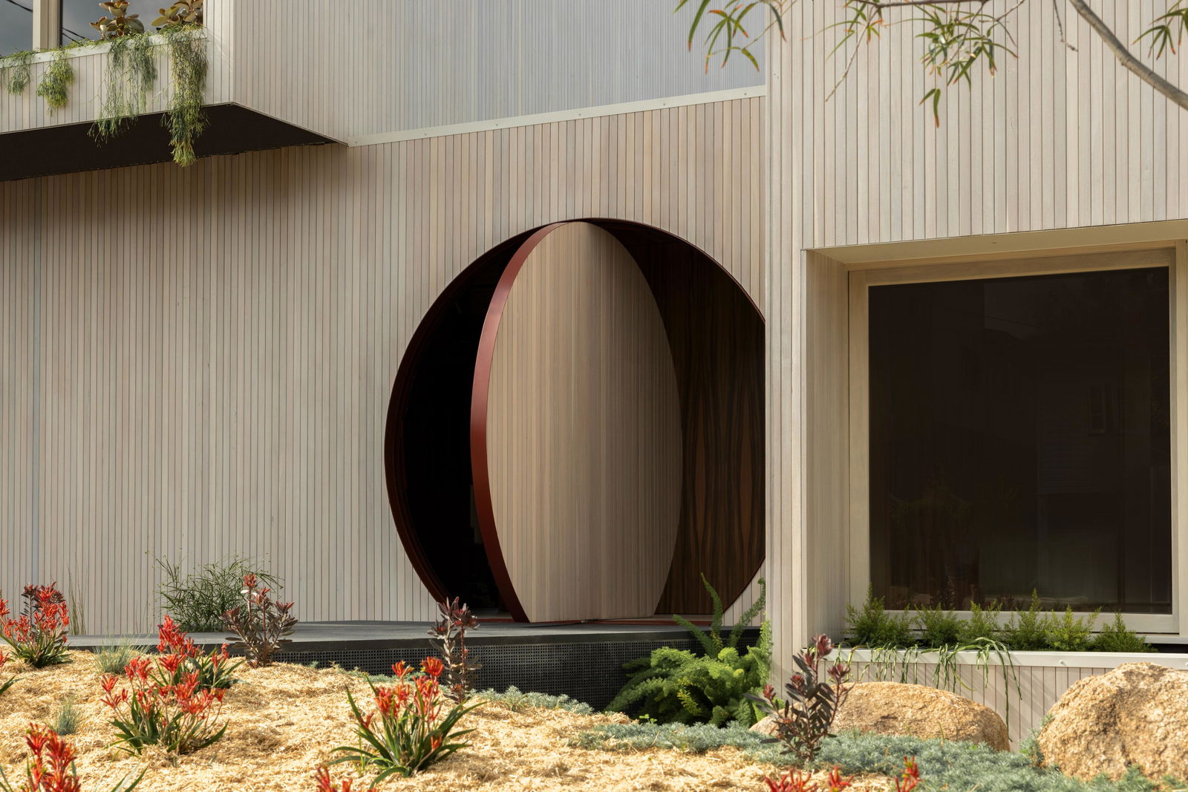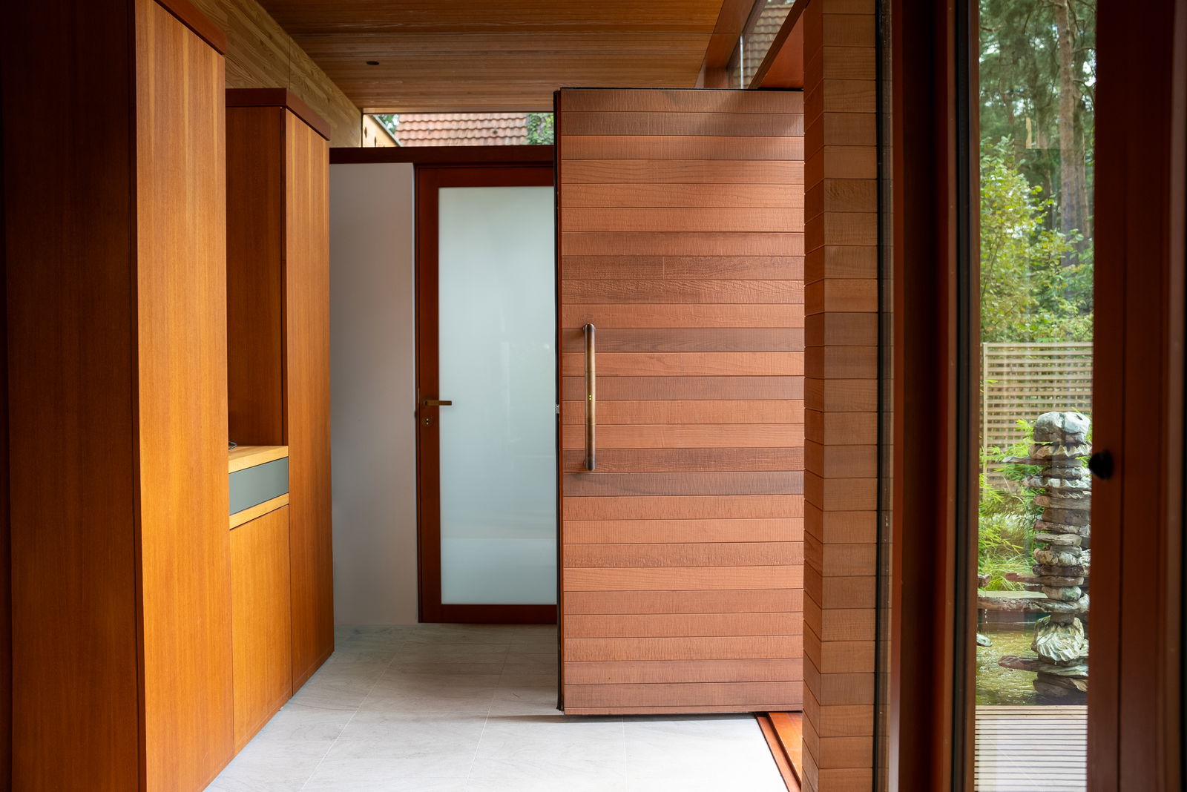Bright and luxurious dwelling in Cascais
Board the train in Lisbon, and you’ll find yourself in the center of Cascais about an hour later: a vibrant seaside resort, hidden on the westernmost tip of the European continent. Walking from the station into the city center, you come across the 19th-century vestiges of the city: stately, colorful and richly ornamented buildings glistening in the sun of the Riviera Portuguesa. With his modern, minimalist style, architect Bruno Novo of novostudio arquitectos offers a powerful riposte, with natural light playing the leading part in an original manner. We interviewed him for the triptych Stories of Lisbon's Light.
Dreaming of Cascais
Novostudio arquitectos is the brainchild of Bruno Novo. Ever since 2012, he has connected people with places. With Cascais for example, where he has timeless designs blend in seamlessly with their environment. Although the fishing village remains associated with its rich history, innovators like Novo are given room to experiment. Using natural Portuguese elements, he plays with light, material and the interaction between the indoors and the outdoors. The home that he designed for a Dutch family in the district of Gandarinha is no exception. He gave sunlight a star role. ‘The occupants of this house had dreamed of a holiday villa in Cascais for years. To make their wish come true, we have natural elements stand out by their simplicity.’
Natural simplicity
For this building, nearly only natural, Portuguese materials were used. This way, you create harmony with the environment, says Novo. ‘The pergolas that provide shelter in the garden and on the balconies are made of domestic, natural wood. That same wood is also used in the handrails and the paneling on the exterior walls. In the rest of the building, we also used stone, steel and ceramics.’ At the main entrance, you can see an unmistakably Portuguese element: a wall tiled with the characteristic azejulo’s. And those boulders in the garden? Novo proudly explains where they come from: ‘From these grounds! We came across them during the excavation works and gave them a new role.’
Beyond the pivot door
MermaidWood manufactured all the doors for the villa, and CD Design was responsible for the design on the top floor. They were all placed using FritsJurgens pivot systems. ‘The double wooden front doors use System One. The freedom of movement up to 90° ensures effortless access to the house.’ On the second floor, extra attention has been given to the connection between the various rooms. ‘The walk-in closet gives access to the bathroom. As a large bathroom door would look out of place in the otherwise quiet closet space, we placed special closet doors. Most doors actually cover storage space, but two of them conceal the bathroom door, which is hidden.’ For the doors in this space, the FritsJurgens System M was chosen. The closure and opening attenuation of this hinge ensures a seamless and organic door movement, strengthening the serene atmosphere in the villa.
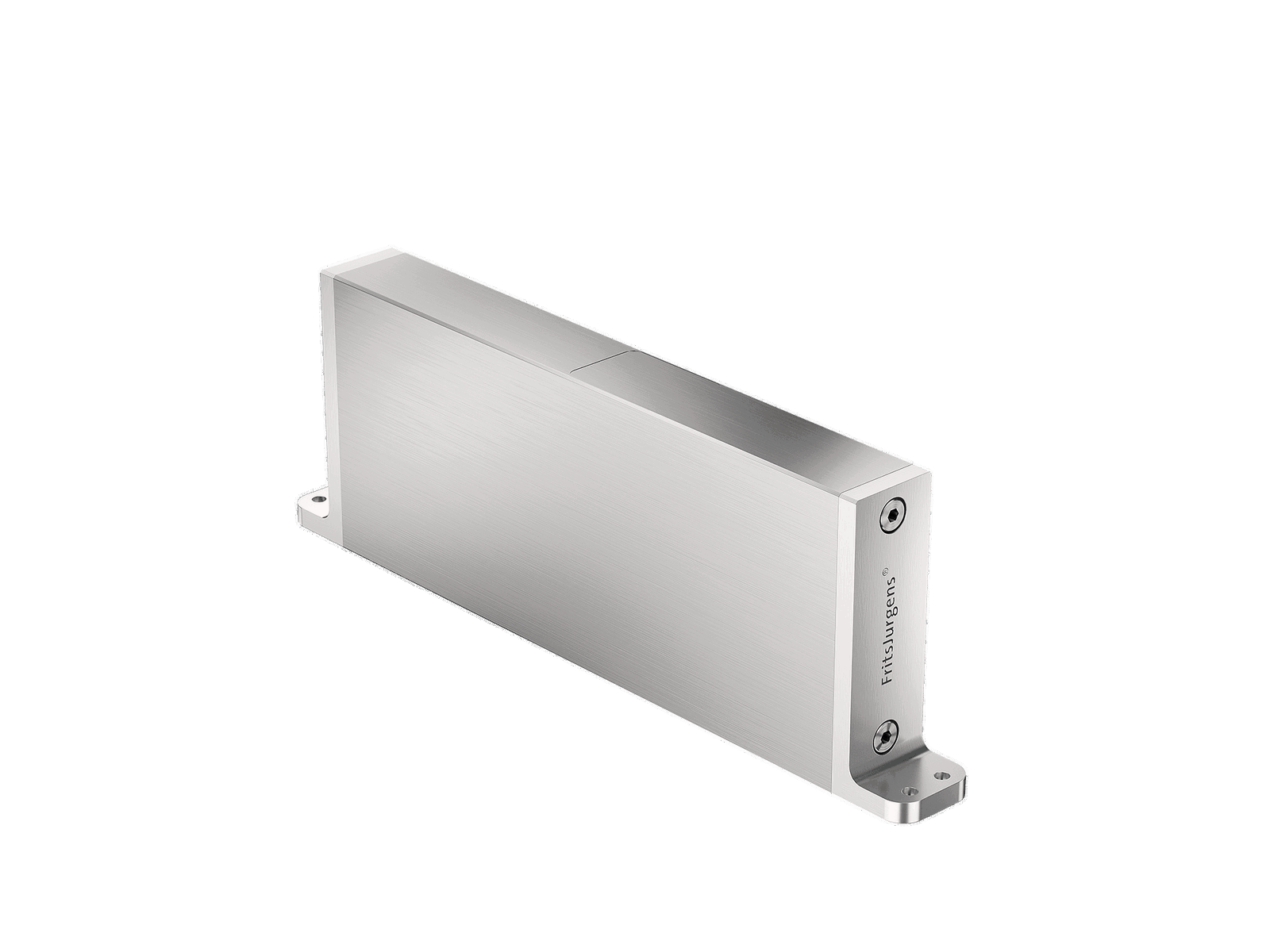
Everything in the right place
For the master bedroom an unusual choice was made too. Instead of a single large door, Novo placed two small ones. Why? ‘Because they are nearly always open to create a natural passageway. A large door would obstruct that. That is why we used System M here. The hold positions at the 90° angles are essential, since they provide spatial freedom. When open, the door has minimum presence, and the door opening is as large as possible.’ Novo is proud of what he and his team have created here. ‘The combination of elements makes the house alive, and give nature, light and the environment free reign.’







