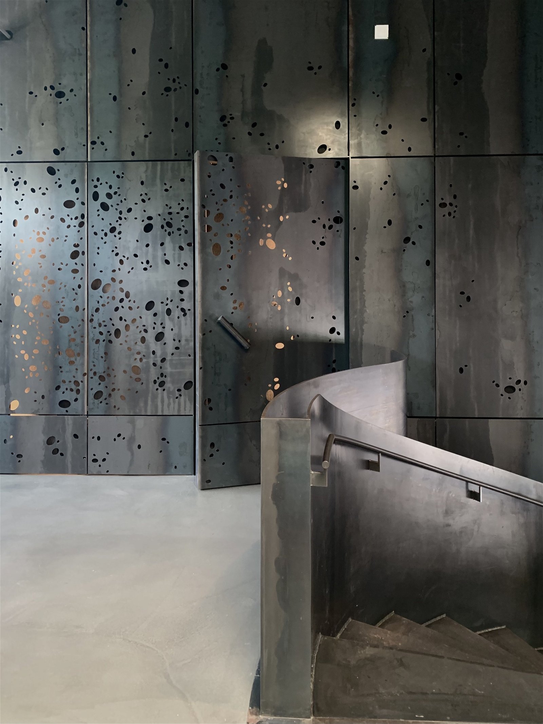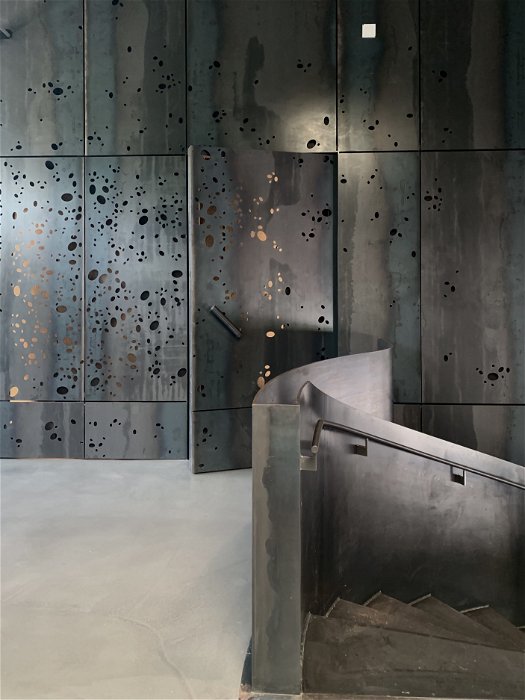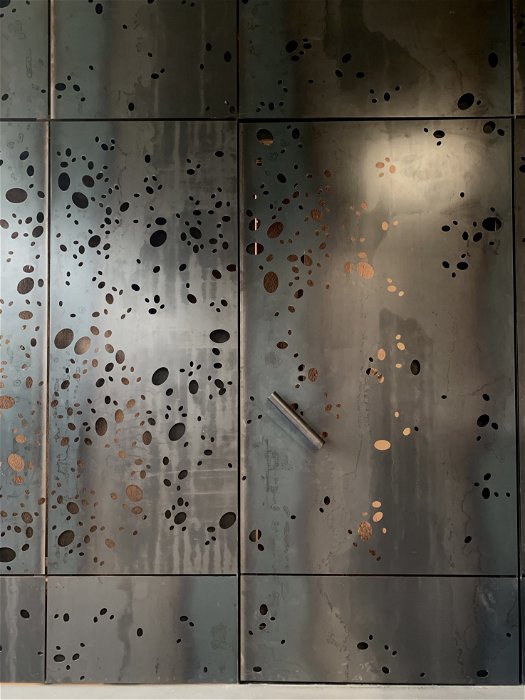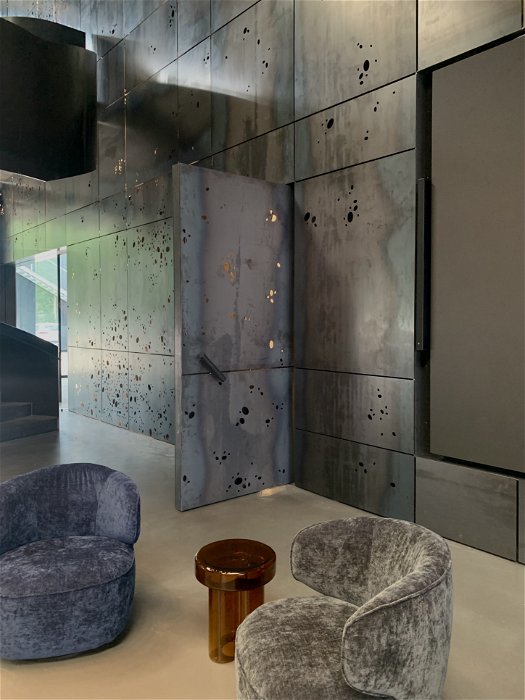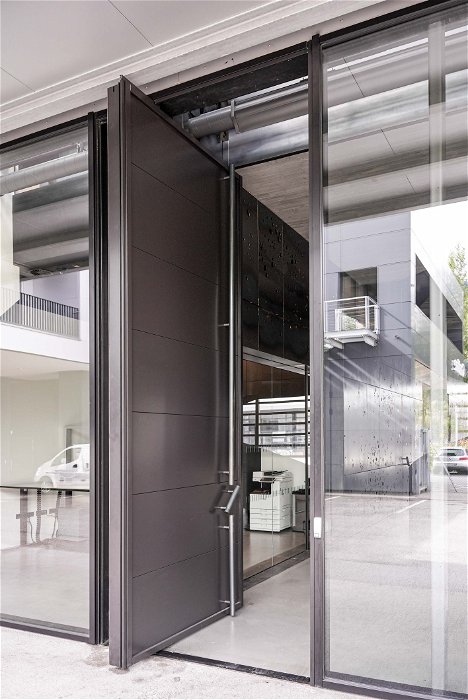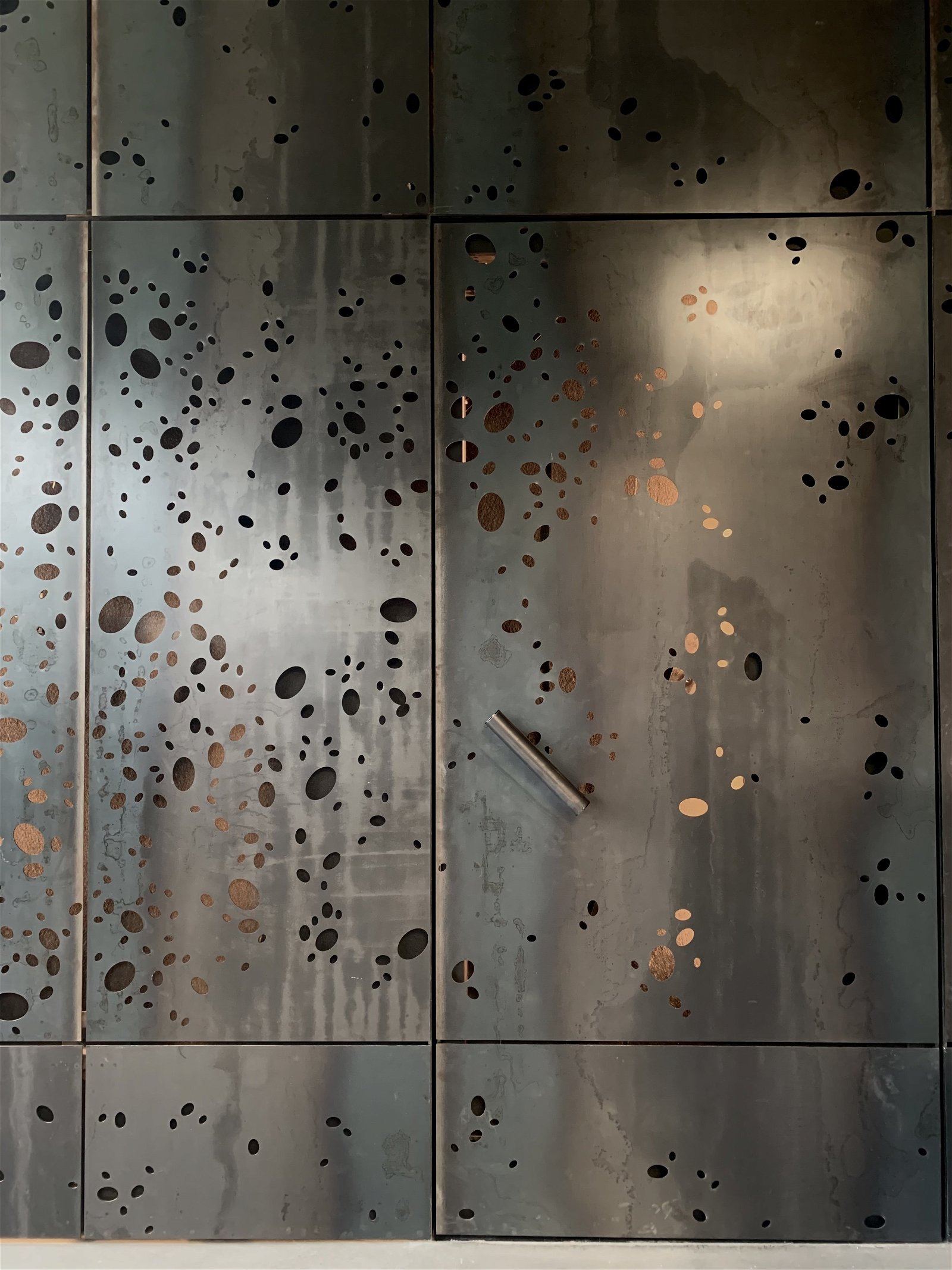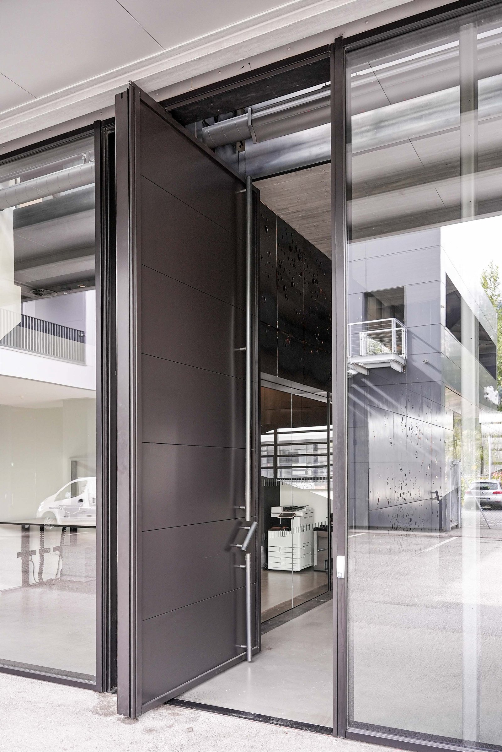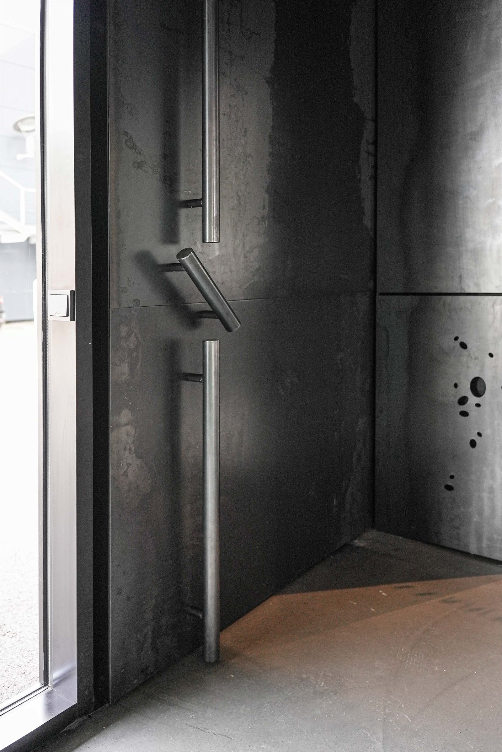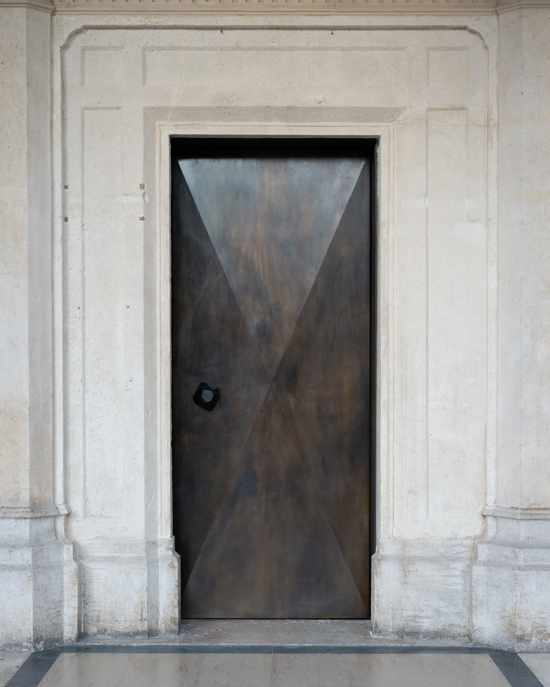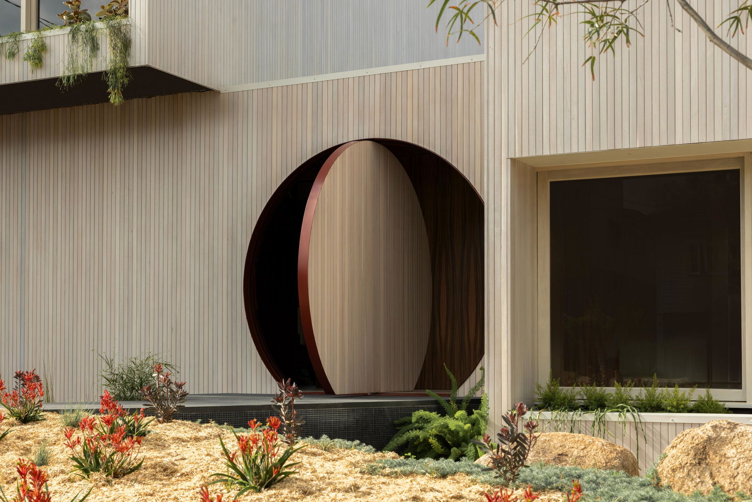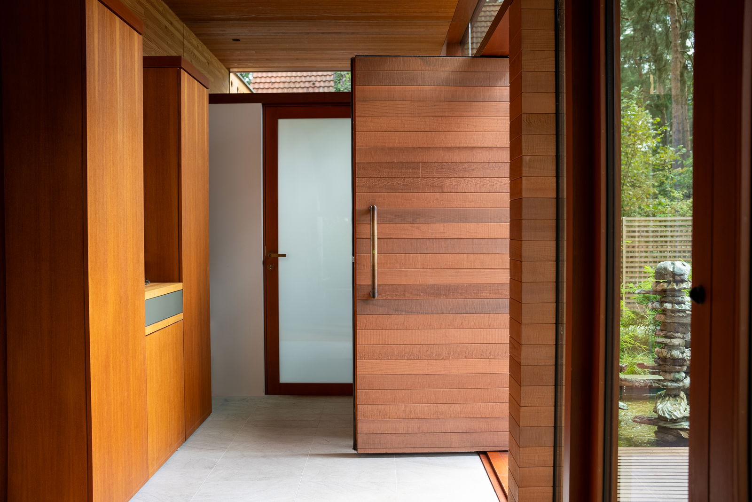Industry meets design in Empl’s handover hall
Situated in the village of Kaltenbach, amidst the Austrian mountains, is the head office of Empl: a manufacturer of fire-fighting trucks and other large vehicles with special functions. For example, off-road vehicles and mobile army hospitals, but also temperature-controlled trucks to carry food. Whatever their function, each vehicle is unique and has been composed with the greatest of care. The end products can be admired in Empl’s handover hall – a stylish production hall where vehicles are handed over to clients personally. The building has a total of five pivot doors, one of which is most notable. In episode four of Opening up, FritsJurgens gives a peek into this impressive space.
In episode four of Opening up we take you to the stylish production hall of Austria-based Empl: a manufacturer of fire-fighting trucks and other large vehicles with special functions. Mobile army hospitals, for example, but also commercial temperature-controlled trucks. The handover hall is where the new vehicles are handed over to the clients personally. Of course, this type of special vehicle asks for an interior that is just as special, including pivot doors. Empl's hall has five, including a front door standing more than 4 m tall. Watch the interview with interior designer Marina Flörl of Reinhard Strasser Innenarchitektur and discover all about the vision behind the impressive design.
La Fábrica
Marina and her co-workers were inspired by ‘La Fábrica’, a project by the Spanish architect Ricardo Bofill. He bought a former cement factory near Barcelona and transformed it into a studio for architects and a family home. The style of the interior is industrial chic, with impressive heights and many steel and concrete elements. The visible installations are eye-catching too: the heating elements, water pipes and ventilation ducts are not only practical, but are part of the design. ‘Empl's production hall is similar to Bofill’s factory in more ways than one,’ explains Marina. ‘A large, open space with high ceilings and the industrial elements of La Fábrica are a perfect match.’
The three ‘Es’
You don't see how large the doors actually are until you open them: 1.70 m wide and 2.80 m high, and 300 kg each. This surprise effect is part of a greater plan, explains Marina. ‘For this design, we had three key targets in mind: ‘the three Es’. The first E stands for Erinnerung (memory); the second E stands for Emotion; and the third E stands for Erlebnis (experience). It already starts when visitors enter the hall. At the entrance, they are overwhelmed by a pivot front door which stands no less than 4.40 m tall. Such an entrance offers an experience that goes beyond buying a special new vehicle: it gives you a feeling that will stay with you forever.’
System M+
The FritsJurgens hinges enable Empl’s front door – which weighs 500 kg – to move smoothly. Despite its large size and heavy weight, the door opens and closes with the push of just one finger. All five pivot doors are equipped with FritsJurgens System M+, which allows you to adjust the settings of the opening and closing movement to your liking. Damper Control, for example, prevents the door from touching the wall and causing damage, while Latch Control ensures that the door always latches properly – which is ideal for outside doors. 30o Speed Control allows you to determine the speed of the closing of the door, giving you an elegant and refined feeling.
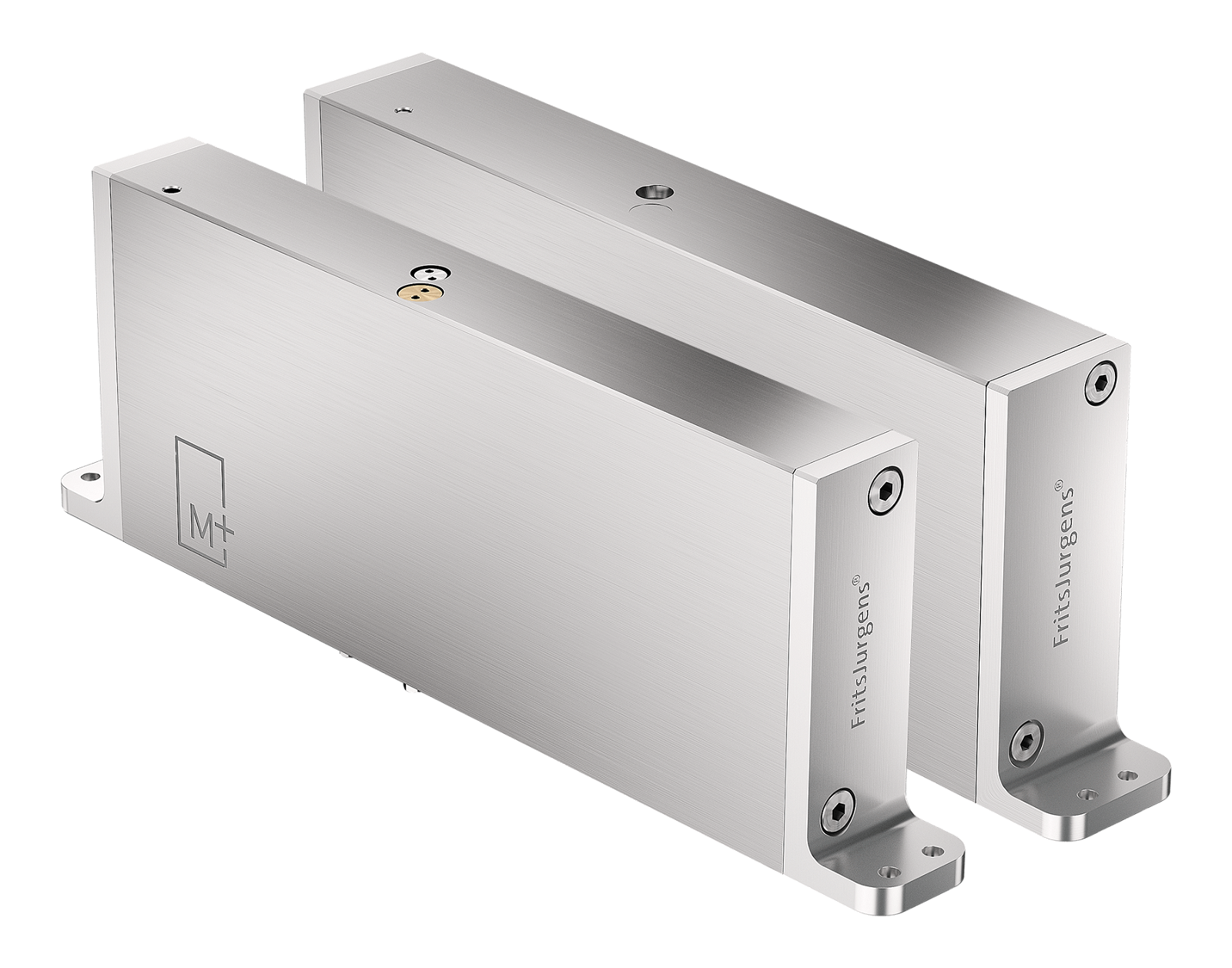
Impressive entrance
‘From the start of the project, we knew that we wanted to use pivot doors,’ continues Marina. ‘The pivot doors allowed us to play with heights and install a huge front door. For the entrance, we drew inspiration from historic European churches, in particular the element of the huge entrance doors that we have repeatedly used here. When you enter such a building, you are immediately impressed – that is what this design focuses on. We created a similar effect for the doors in the interior, using striking light details. The overall design was quite challenging, but thanks to FritsJurgens and our other partners it has become a great success: we get so many beautiful responses. I'd love to do another project like this in the future!’







