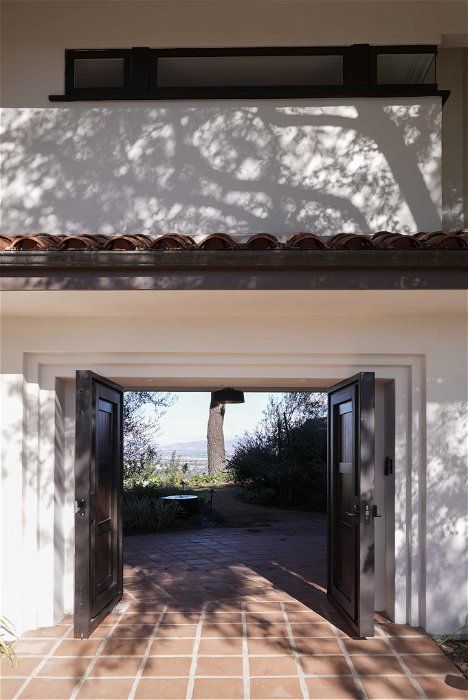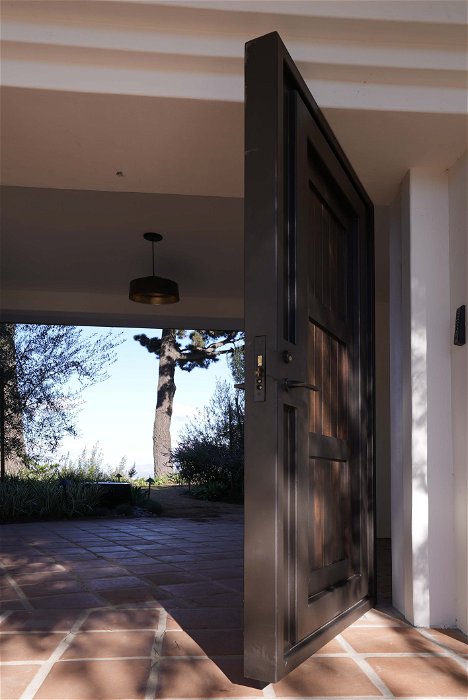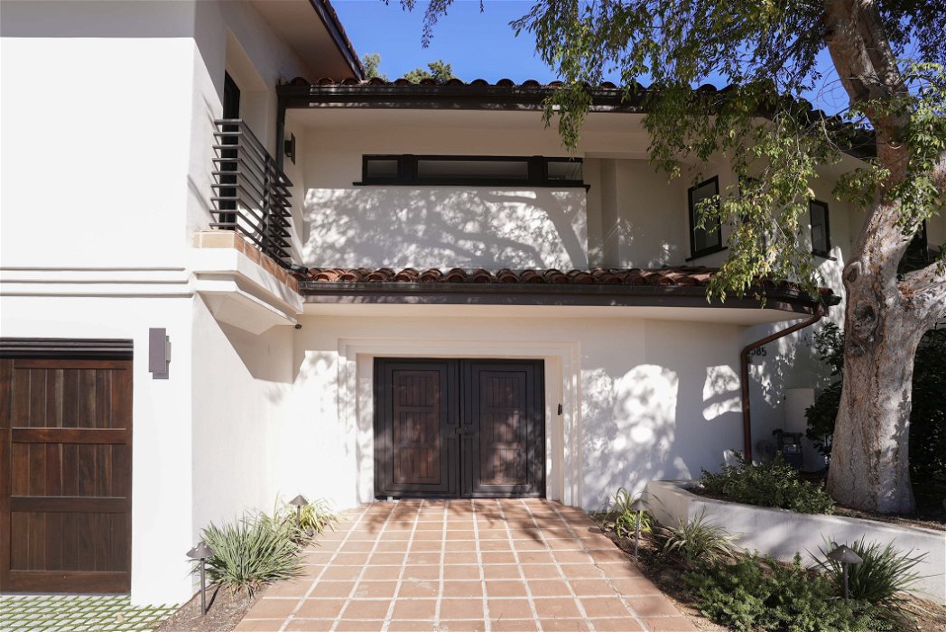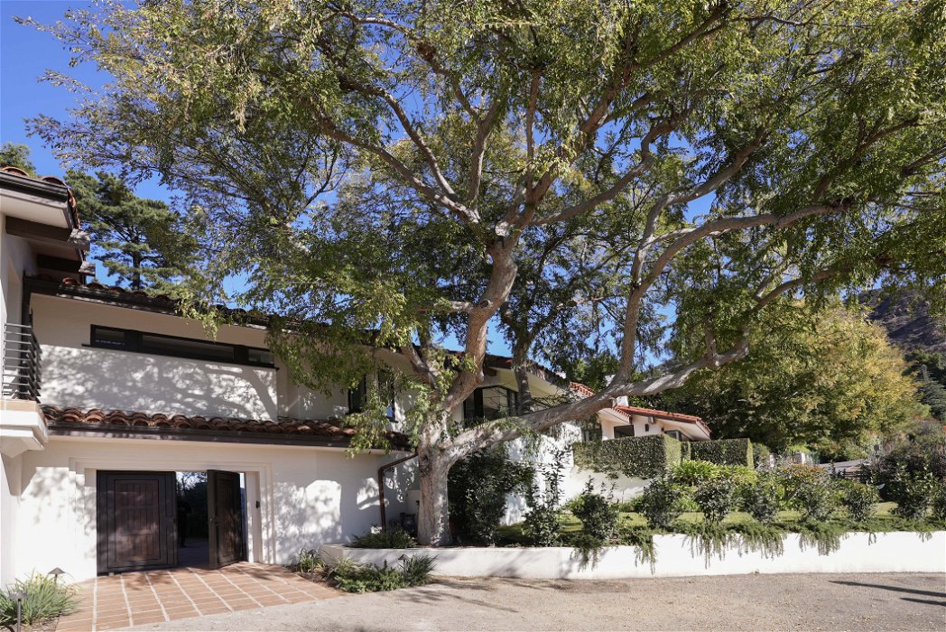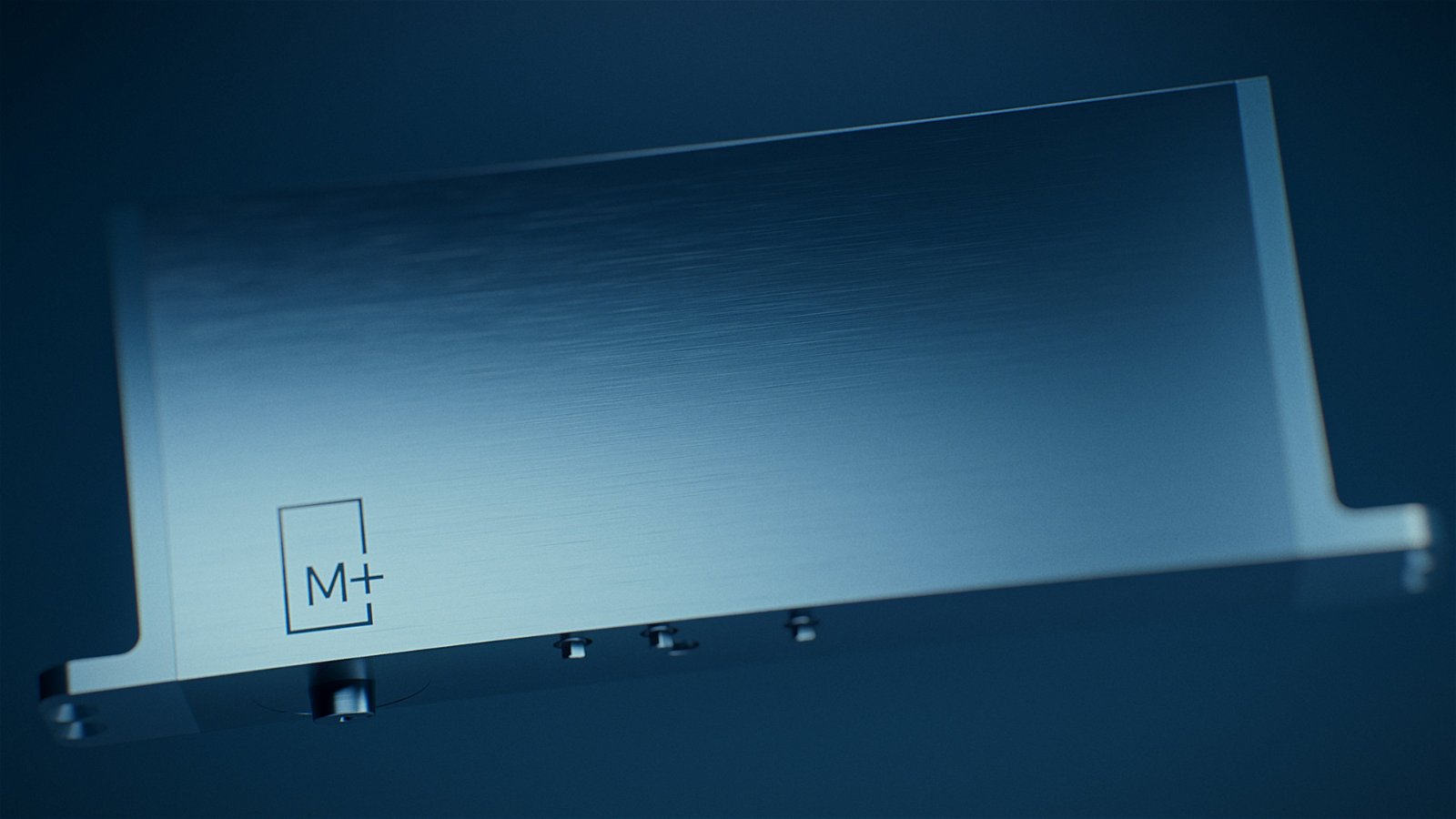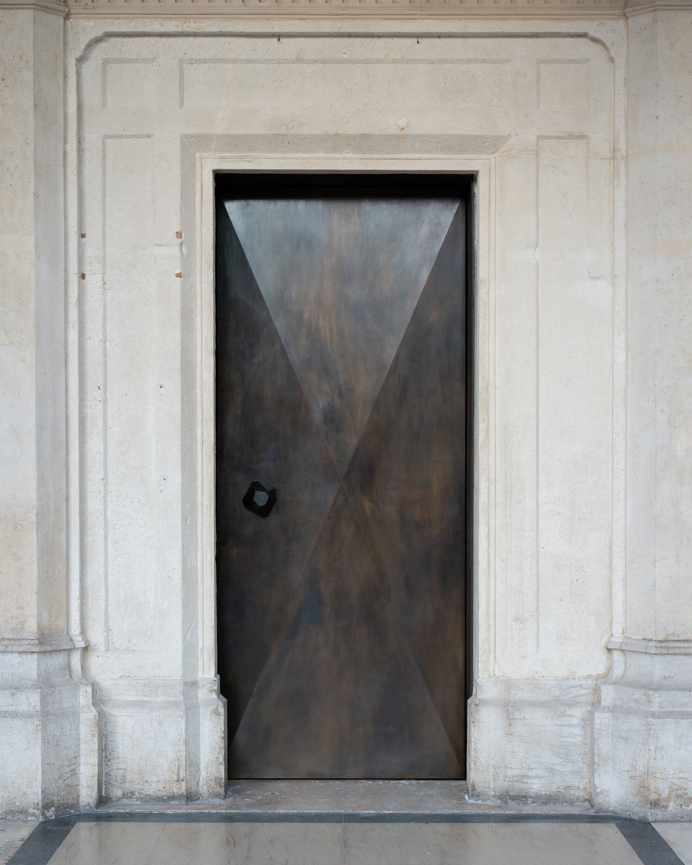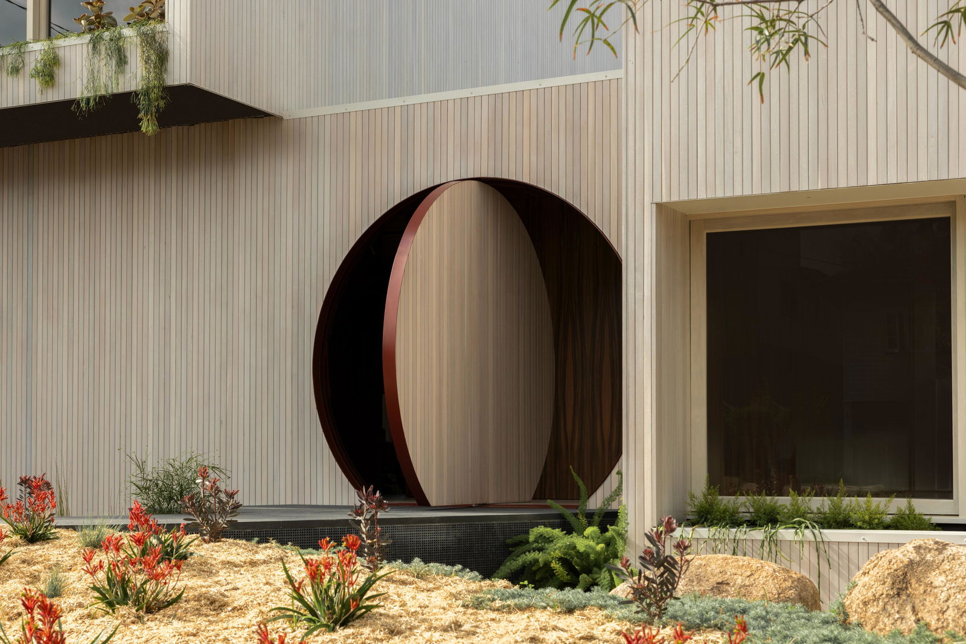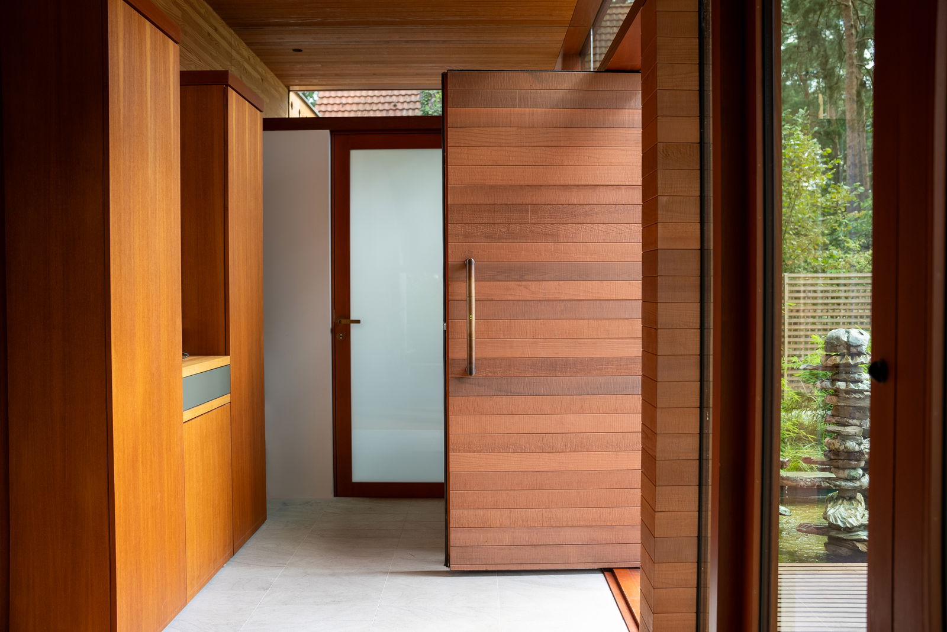To assume an affinity for the big screen from a mansion located in Hollywood comes naturally. This home lives up to expectations, albeit in a different way than anticipated.
The grand view it has to offer, shows the valley and the hills surrounding it, strikingly framed by two custom-designed massive doors.
For a house that had no focal entrance point to begin with, Rudin Donner Design sure has outdone themselves with this gate to an outstanding natural panorama.
The View-framing Potential of Pivot Doors
Episode 9 of Opening up presents a to this date unparalleled view within this series. Utilizing two steel and wood pivot doors as their assets, the architect duo of Rudin Donner Design has artfully captured the beauty of nature surrounding this Hollywood mansion.
Their project provides a formerly entrance-free home with a strong focal point that also serves as a striking surprise for first time visitors.
Come join us as Devin Donner talks us through the process of crafting this marvelous makeover.
From Side Venture to Core Business
The story of Devin Donner and Chris Rudin, the visionaries behind Rudin Donner Design, started some 24 years ago. Initially, the duo relied on side projects to channel the creativity they felt was missing in their professional roles.
“Our firm grew out of one project that we did together a very long time ago, and it led to us specializing in contemporary architecture that can be seen in a lot of mid-century modern homes up in the Hollywood Hills.” concludes Devin on their journey.
Based in West Hollywood, the two former architects and their team of six are devoting themselves to mid to high-end custom residential work in the Los Angeles area.
A Detail-oriented Approach to Transforming Homes
When embarking in a new project, Devin Donner directs his undivided attention to the residents. Through thorough communication and careful scanning of the respective house, the areas of improvement are identified one by one.
“We love to get into details and transform the way people live in their homes. This means we really enjoy taking a deep dive and figuring out what’s going to make a house better.” says Devin about the in-depth analysis that sets the foundation for their strategic approach.
Their underlying mindset, to not constrain themselves to the possible but to shift the focus towards the desired outcome, resonates in every facet of the subsequent transformation.
Making Room for an Uninterrupted View
The challenge of the Hollywood project presented itself immediately. “There were no visual cues where the entry to this house was. We were dealing with what used to be a carport, trying to create a sense of entry from there.” recalls Devin.
Their vision to elevate the space centered on dedicating room to the process of entering the house while acknowledging its hidden potential: “We knew that there was this great view once the doors are open. We really wanted to feature that.” Devin continues, describing their intention to accentuate the panoramic view.
Grand Doors for a Monumental Panorama
The duo soon figured with a view of this magnitude they needed to size up: “We wanted to tie into the style of the house while also accentuating this heavy and grand entry.”
Their choice fell on steel framed doors adorned with decorative wood panels in the center, each weighing a substantial 180 Kg. “So, as you open the door and enter the space, you’re greeted by this surprise – a wonderful view through the courtyard, opening up to the beautiful mountains and hills on the other side.” enthuses Devin.
In their search for the perfect hardware to support these unique doors, they ultimately discovered the FritsJurgens System M+.







