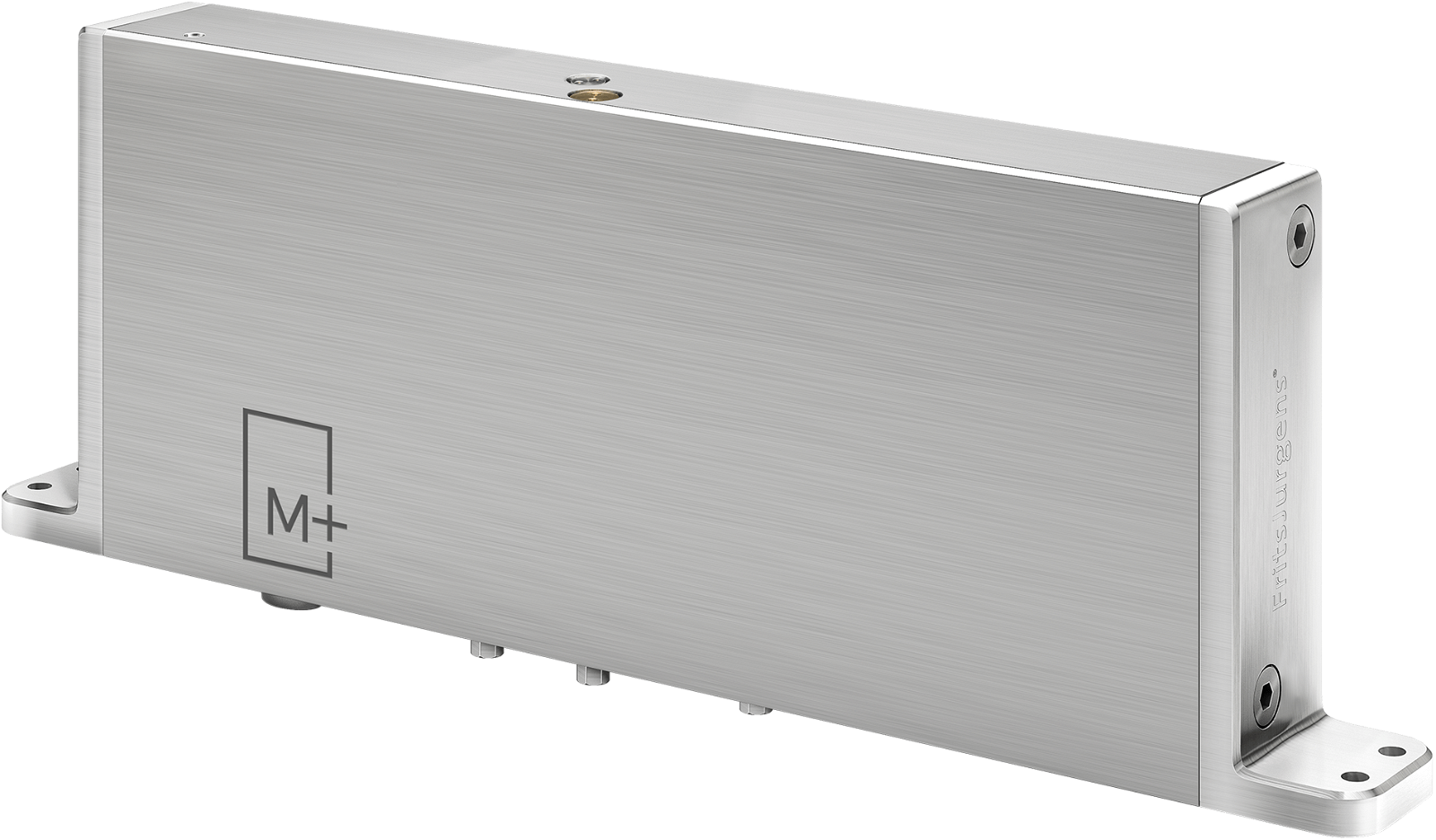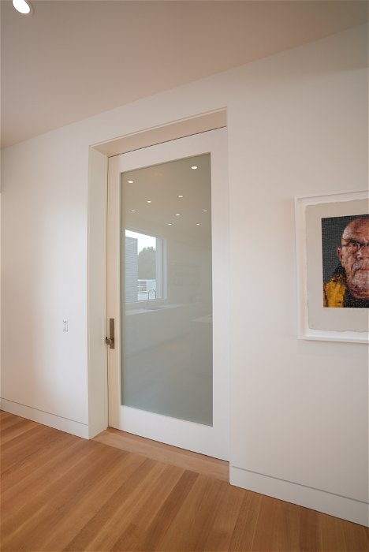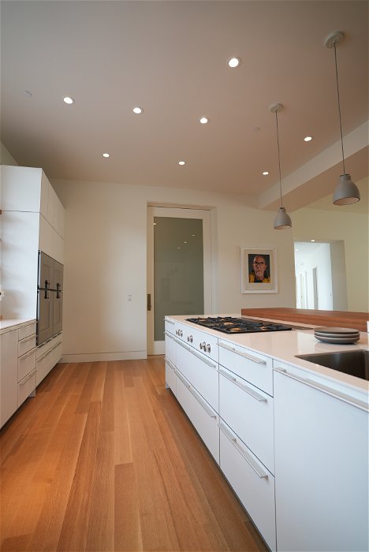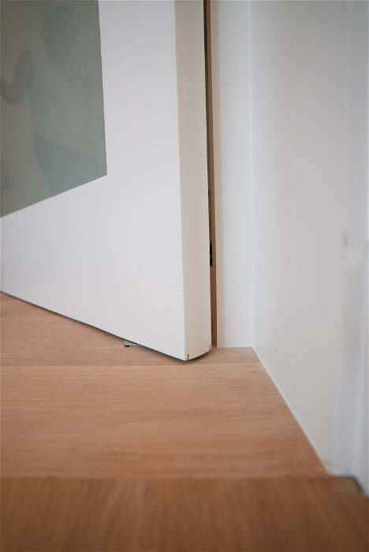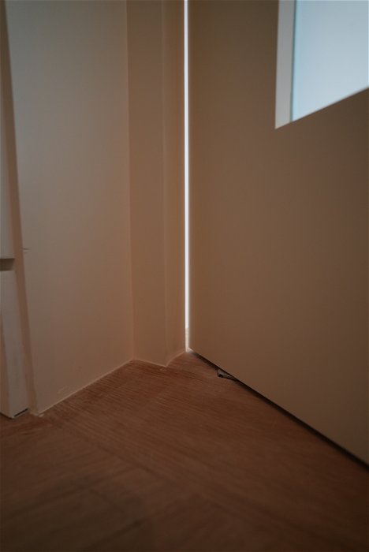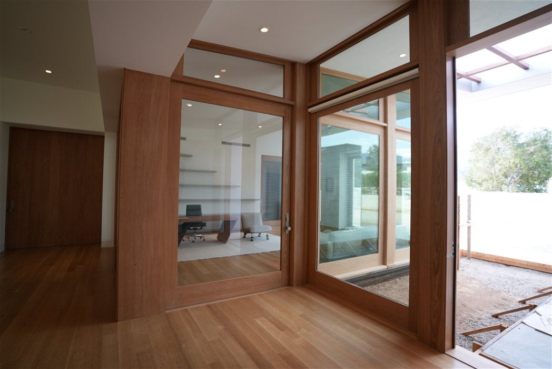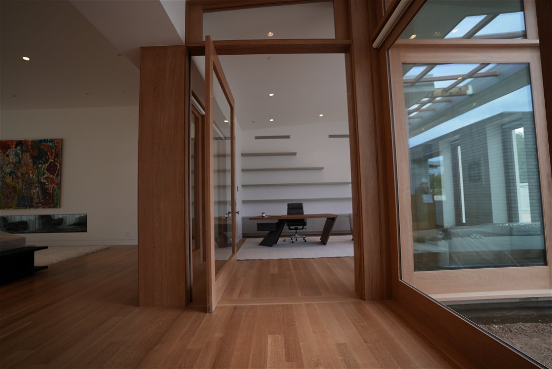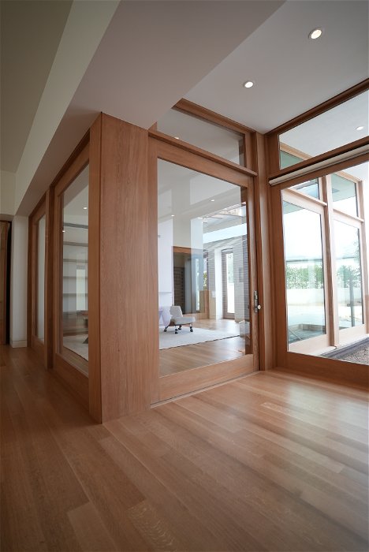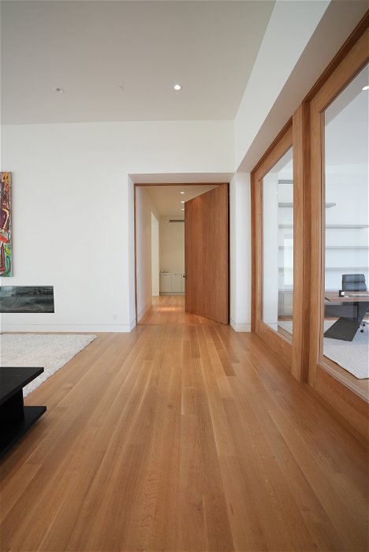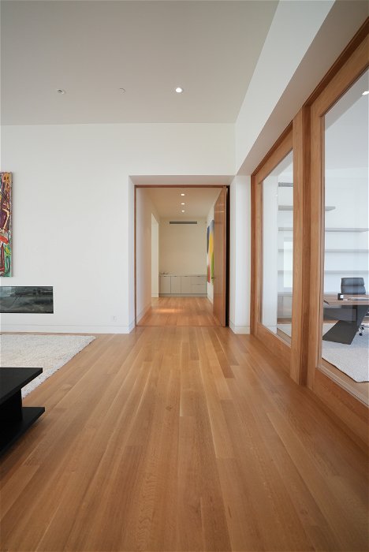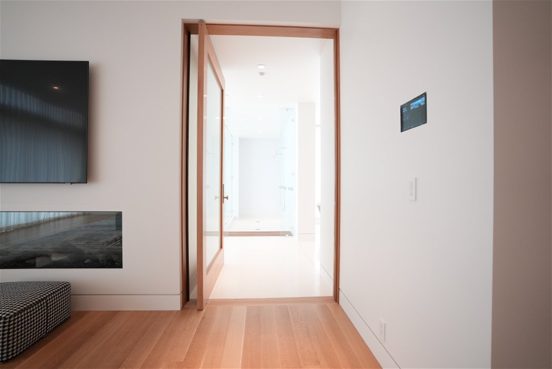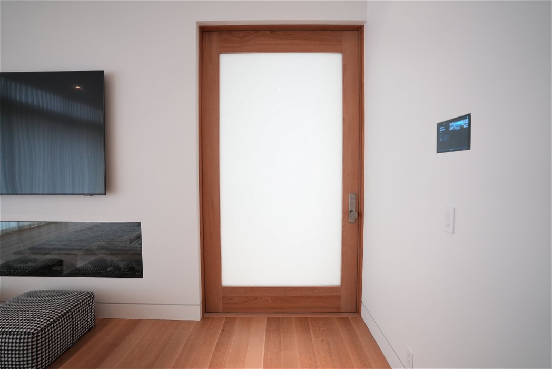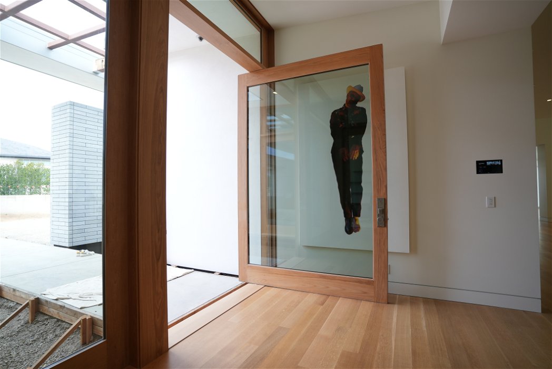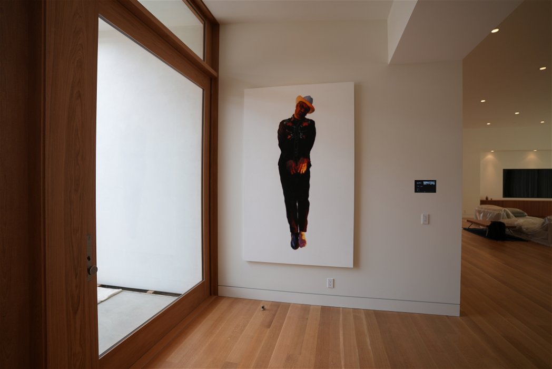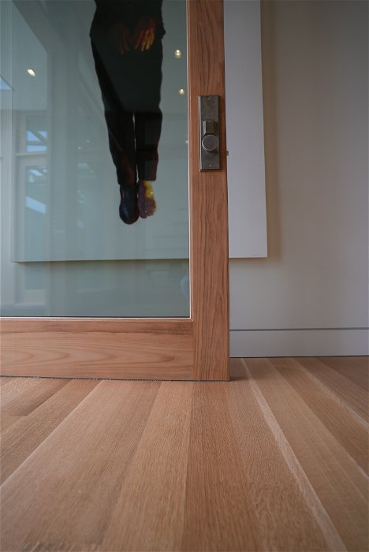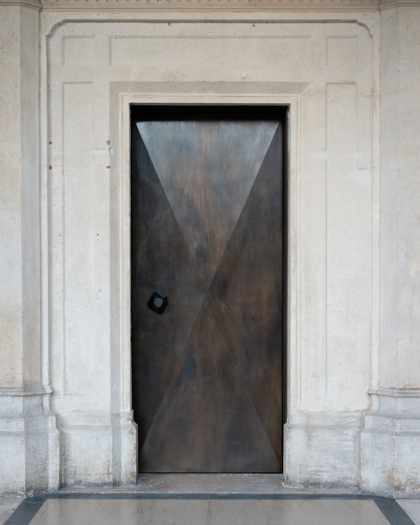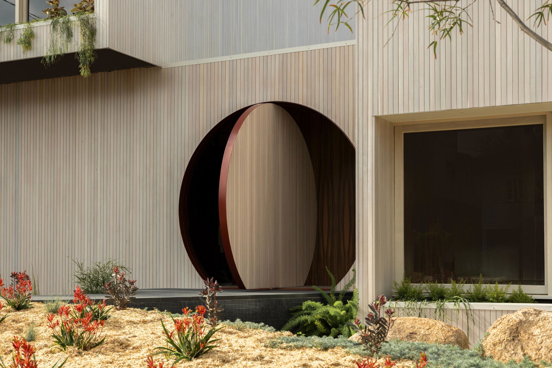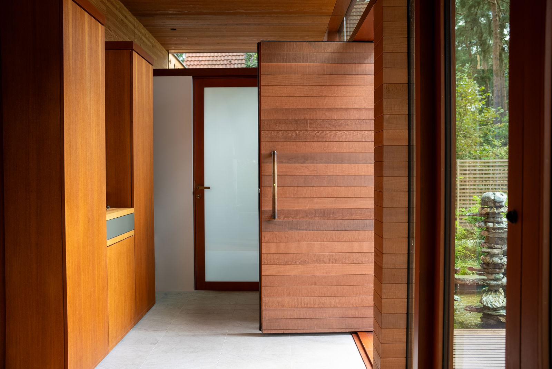Associations with Malibu often lead directly to stars, the beach and palm trees. However, in this residential house located in the famous Californian city, something else tops the list of first impressions: pivot doors. This project, realised by designer Scott Gillen and door manufacturer Jeff Brothers, features no less than seven custom-designed versions of them.
With materials ranging from solid teak to glass, weights of over 450 kilograms and heights of almost 4 metres, every single door posed its own challenges in design, manufacturing and installation. In the end, all seven doors were perfectly aligned with each other, down to the identical dimensions of their gaps.
The Benefits of Long-Time Collaboration
Episode 11 of Opening up reveals a different side of Malibu. We delve into the world of designer Scott Gillen and door manufacturer Jeff Brothers, who have collaborated on numerous projects for almost twenty years, achieving perfect synchronisation in their work approaches.
In their latest endeavour, they faced the challenge of perfectly synchronising seven consecutive pivot doors in a residential home. Through an insightful interview, they share their working process, their passion for pivot doors and all the details of this marvellous project.
Doubling up on Door Expertise
Successfully collaborating on 26 projects indicates not only developing a routine together but also perfecting it. This is evident in the work of Jeff Brothers, door manufacturer and owner of B&B Doors and Windows, and Scott Gillen, designer and head of his own firm, Unvarnished.
With decades of experience in the business, they teamed up when Scott could not find a door manufacturer who had the necessary skills to realise his vision: “I wanted a specific type of door, but my salesman for doors and windows said that nobody makes the door I was looking for. And after I asked him multiple times, I finally got to Jeff and he was able to produce exactly the door that I wanted to build.”
Building Visions into Doors
It was always clear to Scott that the doors he envisioned were not meant for the mass market. His awareness of quality and the associated costs, along with an appreciation for the finest materials available, reinforced his concept. He believed there were people seeking more than just doors; individuals wanting their dreams realised and sharing a unique perspective on the finished product.
This is another cornerstone in Scott's and Jeff's collaboration, which Scott describes as outstandingly harmonious: “We don’t build doors. We build visions. I give Jeff a design, an idea and Jeff will say that it won’t function. Next, he rolls up his sleeves and goes to work to make it into a door.”
Matching Up to the Integrity of a House
The transition into the design of pivot doors came naturally for Scott as the houses he worked on also grew in scale. “Matching the proportion of the home became a big thing.” explains Scott on why he turned to Jeff when the dimensions of his doors started to maximise. “Scott can envision exactly what he wants and then he will give me details. And I have learned to take notes and he’ll tell me where he wants everything to align with one another.” describes Jeff their working process.
Soon they reached the point where the lifting capacity of a conventional hinge would not suffice and they had to find a solution to support their larger doors. For eight years now they have been working with FritsJurgens hinges, choosing them for their capacity to support heavier designs again and again.
A Malibu House as a Trope of Precision Work
While each door featured in this project demonstrates a great deal of design and craftsmanship, the first to greet visitors is the front door. Made of solid teak and standing at almost 4 metres in height, the door weighs more than 450 kilograms. Jeff recalls “It took ten men to put the door in because of the dimensions and the weight. Consider there are no handles on the door; there's nothing to hold on to.”
While the other six doors in the property posed similar challenges, the overall goal of a synchronised feel was ultimately achieved. “There is no gap different from another gap. They are all identical everywhere.” points out Jeff. A major factor in reaching this level of accuracy was the use of System M+.
Responding to Challenges with Precision
Taking into account the clean lines and open feel of the Malibu project, it is evident why the doors had to fit in precisely. “Scott uses AC units where you have air in and air out already in the room, so you don’t need to have a gap. I have built all his doors with seals for a very long time now and he is the only person I do that for.”
Jeff summarises, highlighting the amount of planning and precision work he puts into the pivot doors. In the house, the use of seals creates a more private environment, preventing noise from transferring back and forth and facilitating a soft and quiet sound when the door closes.
Pivot Doors with the Amazement Factor
When working with System M+, Scott and Jeff appreciate the near invisibility of the floorplate, as it is contained within the threshold. Being perfectionists at every level, they also value the uncompromising accuracy it offers, without the need for adjustment. But System M+ not only stands out during installation; especially during daily use, it truly makes a difference.
“The hinges move really smoothly. When people see the size of the door, they usually want to test it. So, they push it, and that’s when they’re amazed.” recounts Jeff, sharing his clients' experiences with FritsJurgens hinges.
