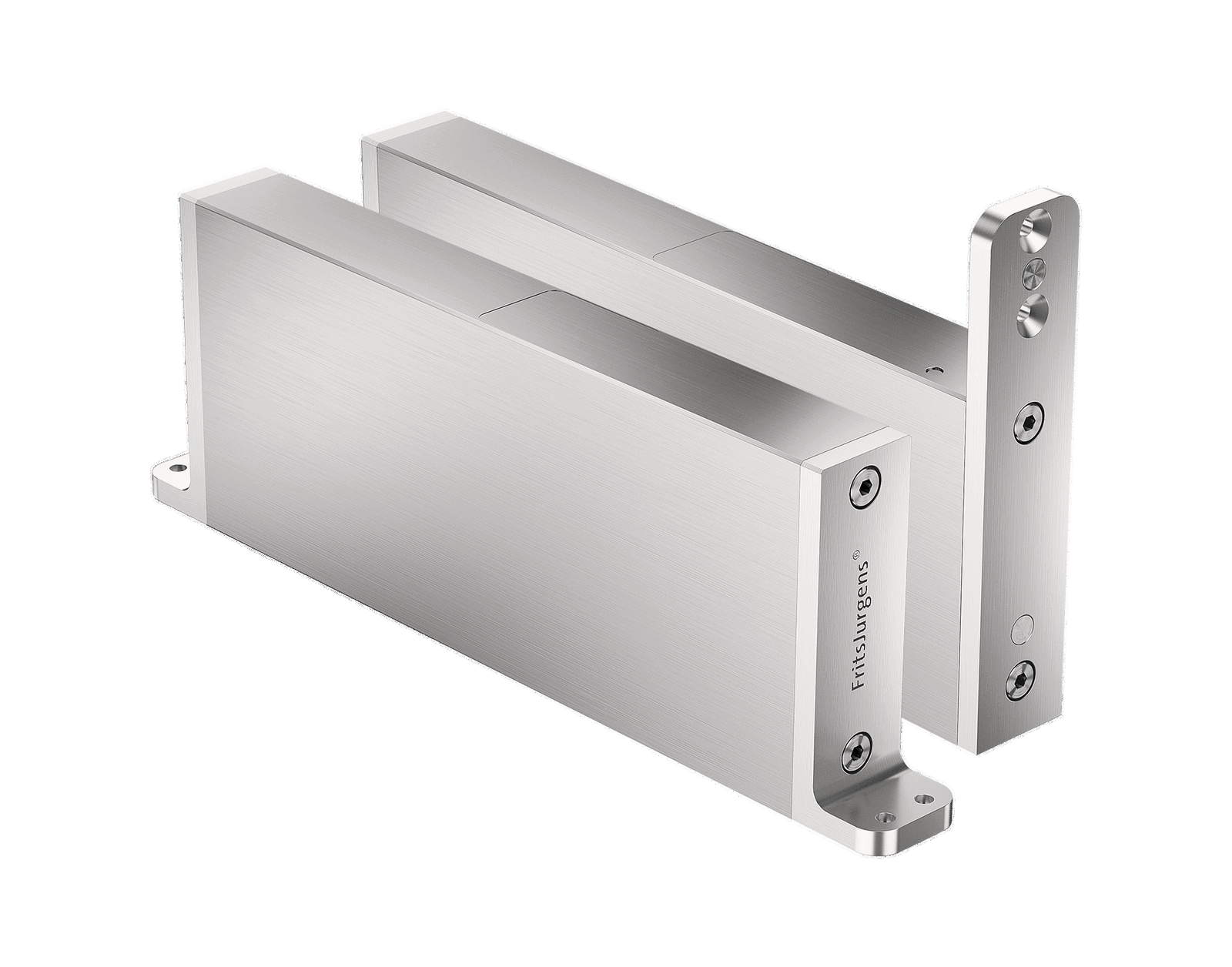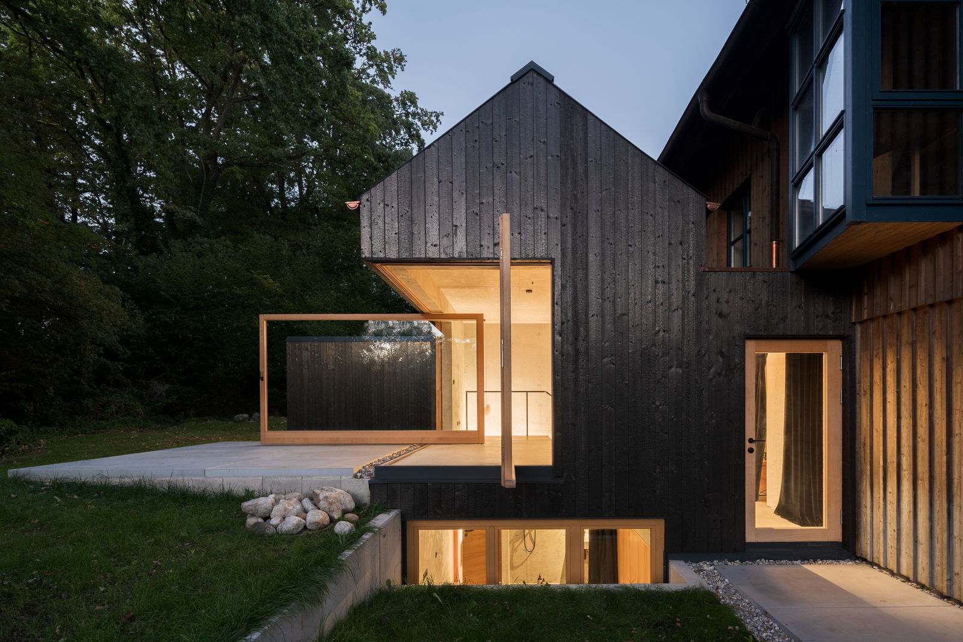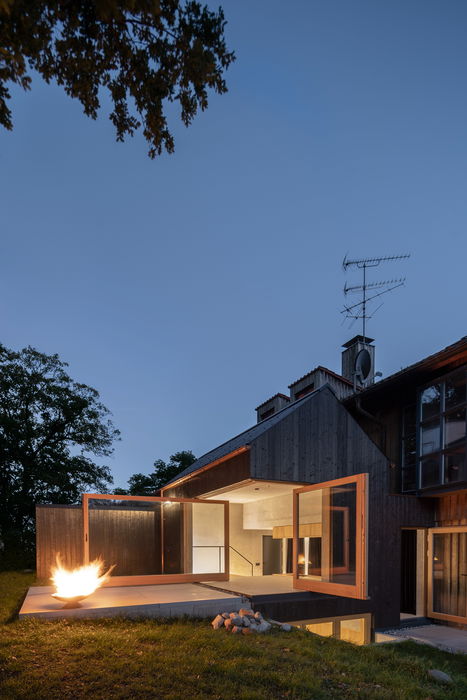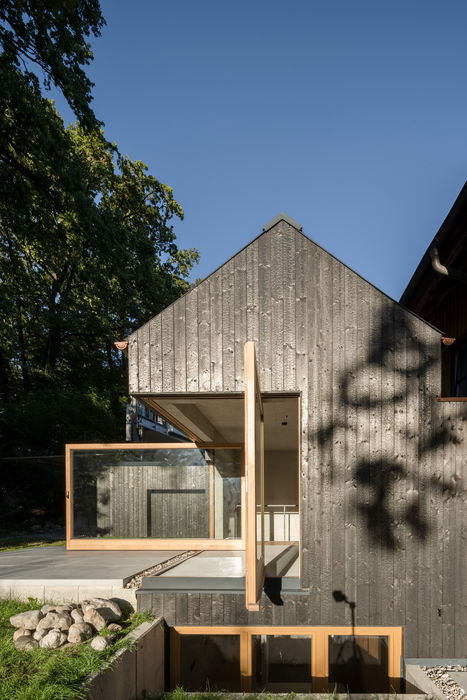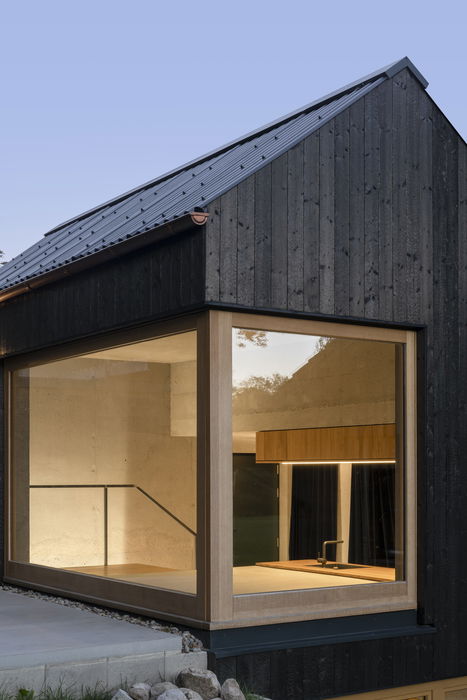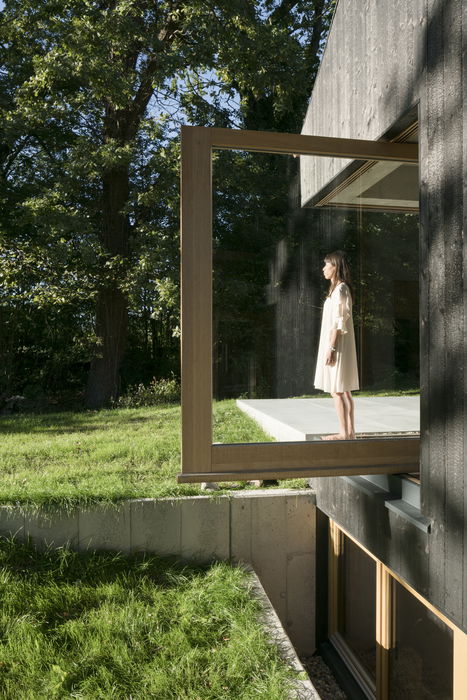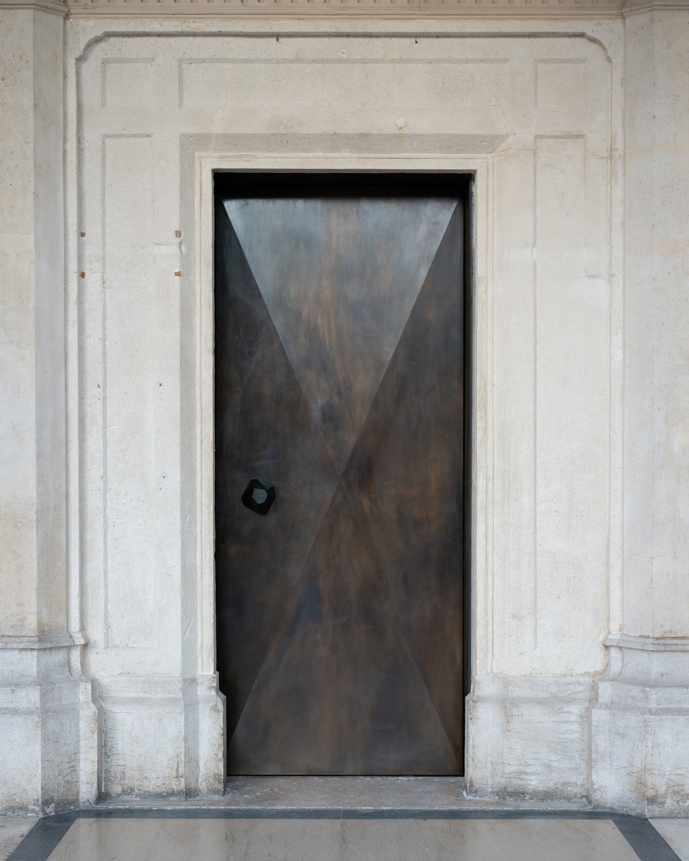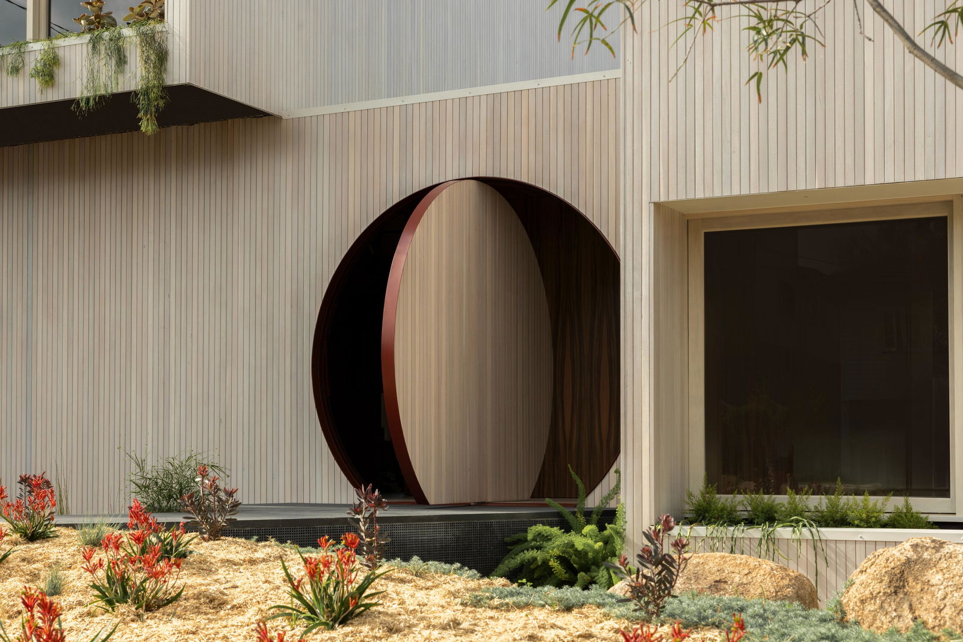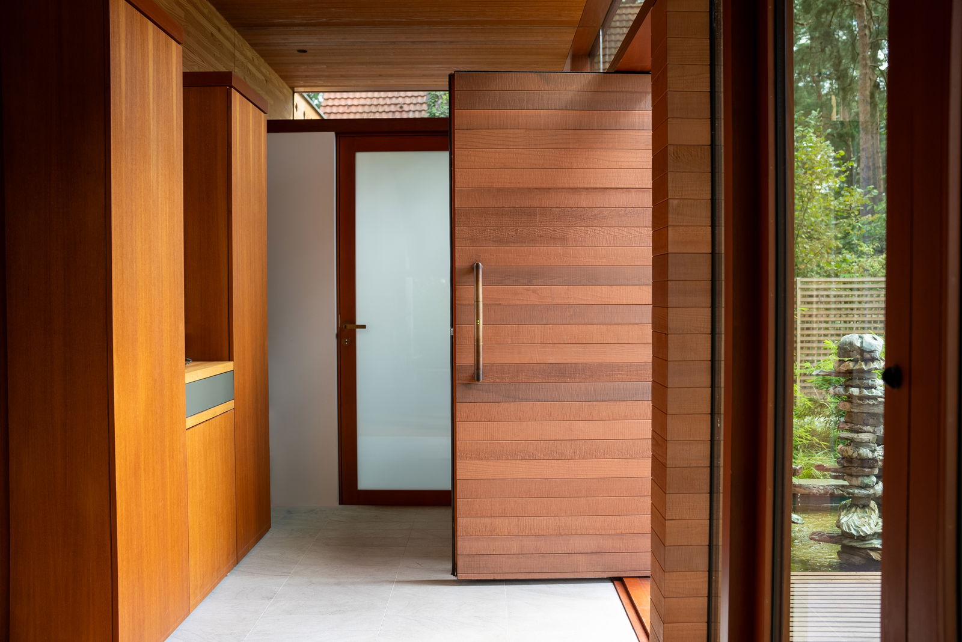Black house with a monolithic character
Hidden between the oak trees in Breitbrunn am Ammersee lies this black house, designed by the German architect Fabian Wagner. The owner of Buero Wagner has a predilection for small-scale projects. The smaller the project, the more freedom to experiment. For example, with pivot doors. Precisely because the house is rather small, he saw it as a challenge to create as much space as possible. The pivot doors make that possible. They allow the house with its gorgeous view to be fully absorbed by the nature surrounding it. Moreover, when designing the building, Wagner only used ecologic building materials – sustainable and stylish.
Photography by Florian Holzherr
Sustainable building materials
The exterior and interior of the house have various special aspects. To start with the materials: they have all been processed naturally. No part of the house has undergone any chemical process. “We wanted to keep the design as pure as possible,” says Wagner. For example, the spruce wood on the exterior of the house has been carbonized. Hence the black color. The charred layer protects the exterior of the house against harmful influences – from rainfall to insects. All other wooden elements in the house have been oiled only, both the frames of the pivot doors and the kitchen. “As a result, they will sooner show signs of exposure. The occupant needs to be aware of that,” says Wagner.
Smooth movements
The house has a monolithic character, which means that the interior is one whole. “It was our goal to make the house into a continuous space,” says Wagner. “The rooms are not divided by doors, but by the various levels on which they are situated. And the floor, walls and ceiling are made of exactly the same material, which creates the illusion of more space. In addition, all installations – such as pipes and heating – are directly concealed in the concrete walls. This creates peace and space. Also, the windows and the angle of light play an important role in this respect: if you are in the basement, you still have a beautiful view of the garden. The light easily makes its way through the window of the bedroom, which is partly underground.
System M
For the type of hinge, Wagner chose FritsJurgens’ System M. This option offers a smooth door movement – in line with the appearance of the rest of the house. The hinge is self-closing with an adjustable closing attenuation and a hydraulic opening attenuation. Moreover, you can fix System M at any angle of 90 degrees. This allows the occupant to determine the spatial impact of the door themselves. And ideal for this small house: System M offers the possibility to place the hinge fairly close to the wall. As a result, the turning circle on the inside of the house remains minimal. This way, you avoid empty spaces while keeping the elegant pivot door movement. You can achieve an even smaller turning circle in combination with the TP-40 top pivot. Wagner: “The FritsJurgens hinges are the only ones that can carry this kind of weight. I am very happy with the smooth movement of the door.”
