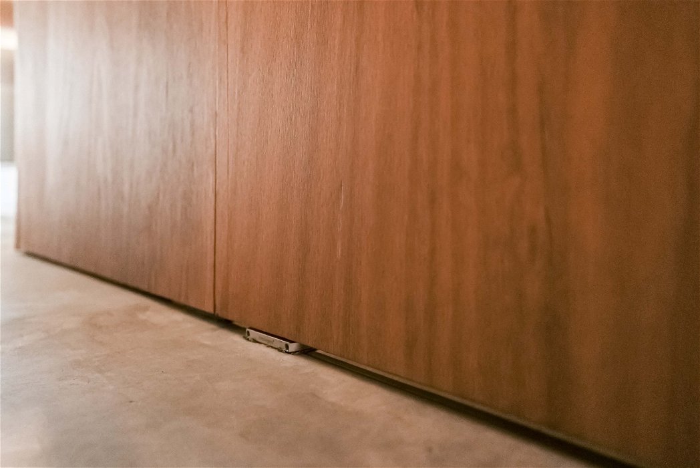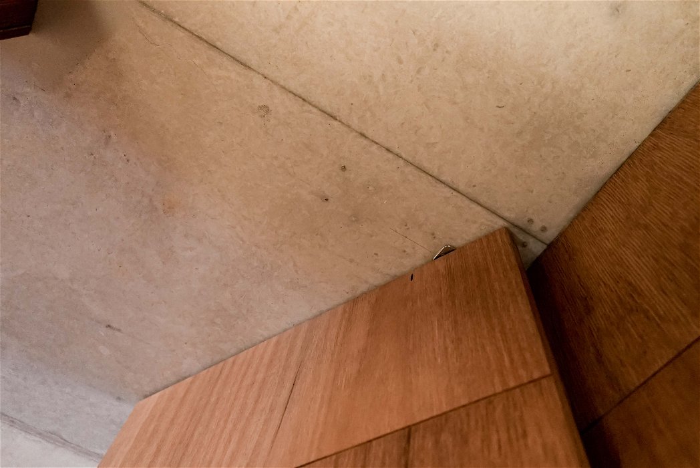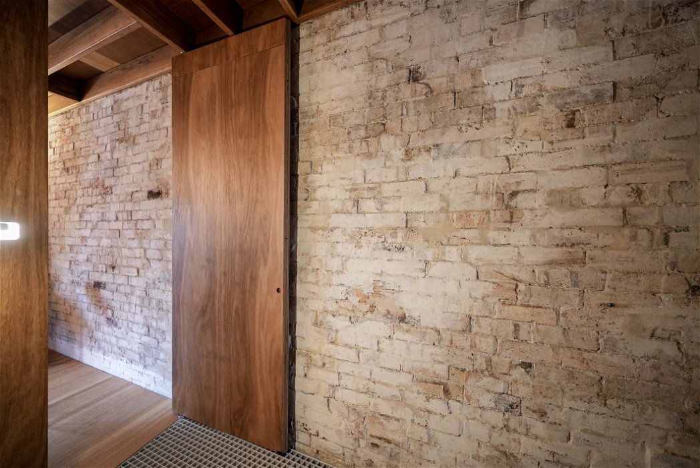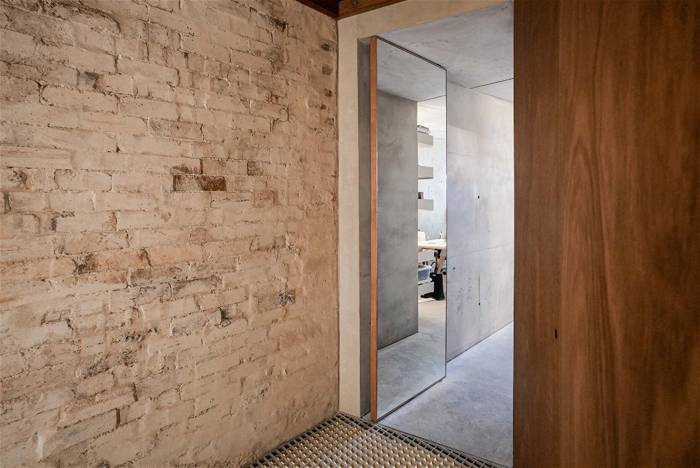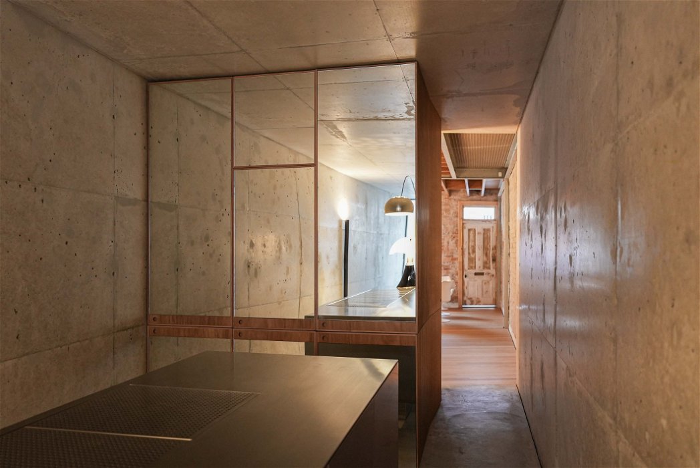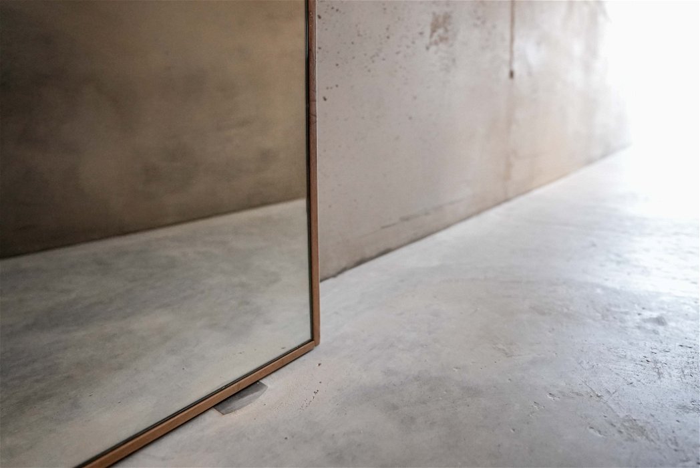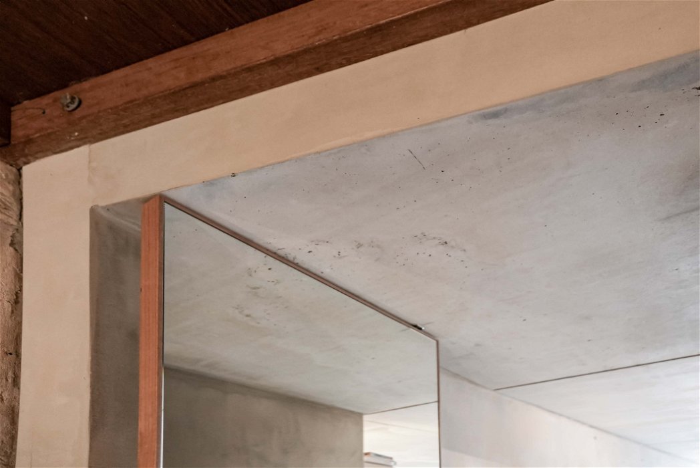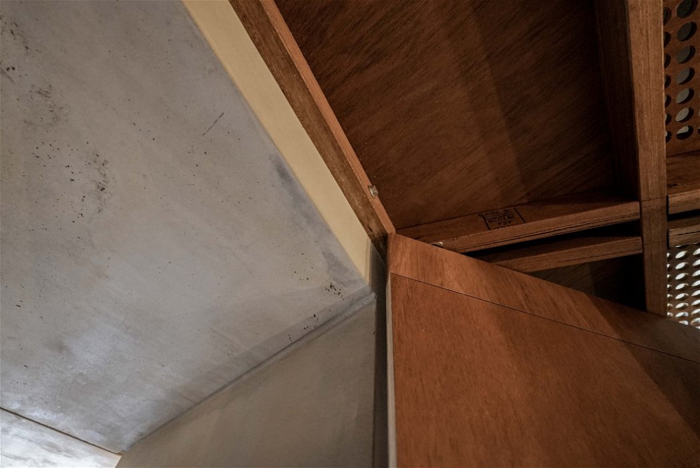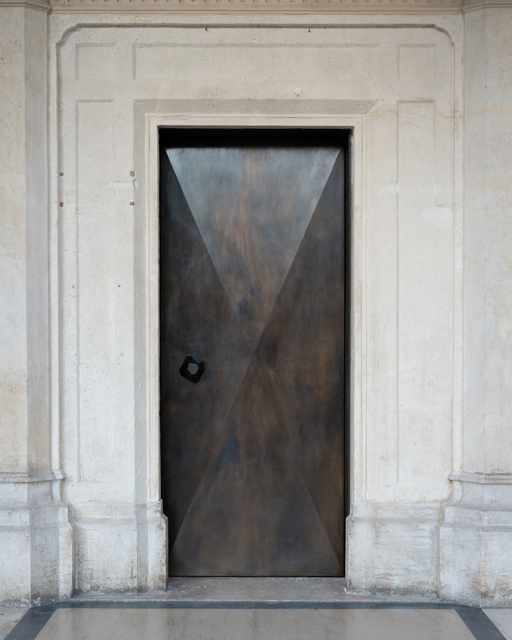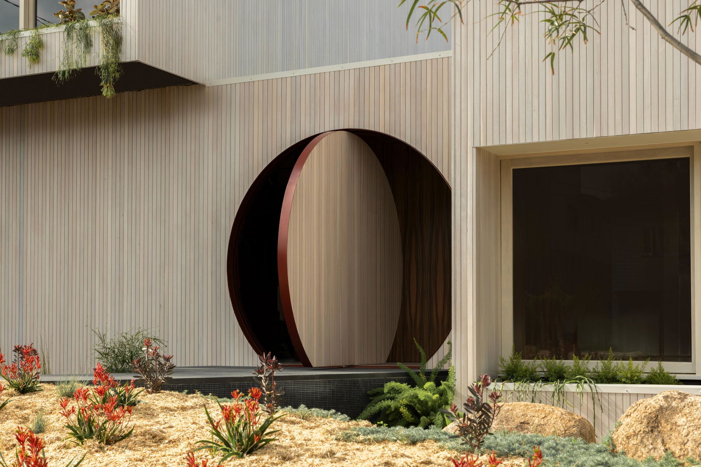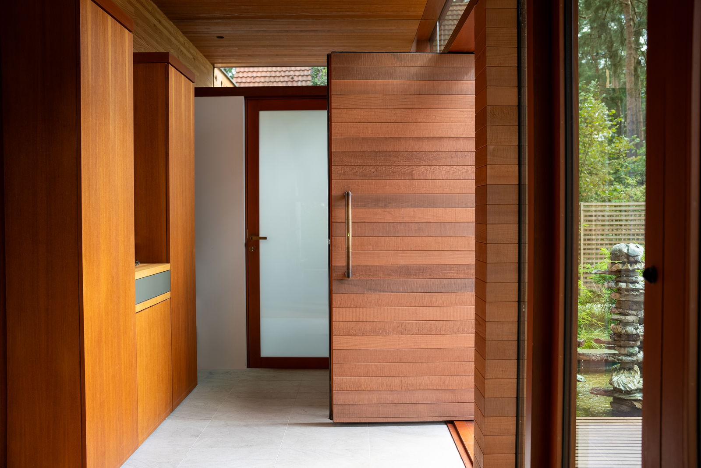For the past twenty years, George Livissianis and his team have created sleek interior designs from his studio in Sydney, Australia. He is a real design expert and is responsible for the interiors of hotels, restaurants, homes, and shops. In many of his designs, George combines raw materials with stylish details.
His own studio, the renovation of which started in 2019, is no different. Quite a challenge, because he had to handle the limited space with extreme efficiency. Two years later, the studio was finished: a serene and inspiring workplace, with four subtle pivot doors. In this twelfth episode of Opening up, we take a look inside the creative operational base of George Livissianis.
Playing with space
George’s task as an interior architect: getting the most out of each room. ‘We respect what's already there, namely the building and the surroundings. We use it as a base for the design of an interior that accentuates the identity of the place.’ For his own studio, that proved quite a challenge.
George: ‘Our workplace is narrow, long and tapered. We gave that a great deal of consideration in the design phase. By allowing plenty of daylight, making tactic use of mirrors and by placing stylish doors, we have created a maximum amount of space. And thanks to the use of pivot doors, we don't have to sacrifice valuable surface area for recesses or frames.’
Close to reality
‘I like real things. That’s why I’m always looking for tensions and contrasts in my designs – after all, that's what you encounter in daily life as well. We do this, among other things, by combining natural and man-made materials. Contrast in textures and elements makes a room really breathe.
Before the renovation, the studio had many wooden elements. We imitated that in the new design: in the terrace and the façade, but also inside the studio itself. Combined with the cool, sleek concrete, that creates a perfect symbiosis.’
Elegant and austere
George chose to maintain many details and ornaments on the terrace. ‘But when you enter, you see that the decorative elements have increasingly disappeared to make room for tranquility. Clean lines and austere materials, rather than plinths or decorative frames. Crucial, to keep the room spacious.’
And that lack of plinths is quite special. Because having organic materials – that are not naturally symmetrical – merge in a perfect line, is not that simple. ‘To achieve that, we placed galvanized plates to create distance between the wall and the floor plates. Then we placed the floor on top of that and cropped it to give it the exact right shape.’
Design Tetris
The renovation often resembled a geometric jigsaw puzzle. ‘If a room is tapered, rather than straight-lined, a softer angle will create air and space. Introducing a 90-degree angle will conflict with the rest of the room. We solved that by installing the spiral staircase, to introduce a curve.
In the same way, we looked for a curve for each sharp angle, in order to soften it.’ Time and time again, George looked for the balance between rawness and nuance. ‘For example in the joinery, but also in the doors used as well as in the pivot systems placed.’
Seamless pivot system
The search for a pivoting hinge doing justice to his design led George to FritsJurgens. ‘To have everything match, we needed a pivot system that is as elegant as the rest of the interior. The FritsJurgens hinges ensure that the door panels blend seamlessly into the walls, and work perfectly for both concrete and wooden constructions.
This way, we maintain a seamless connection in every room and throughout the building, between the doors and the other elements. Whether it is the mirrored door that divides the studio in two, or the more modest office and bathroom doors.’
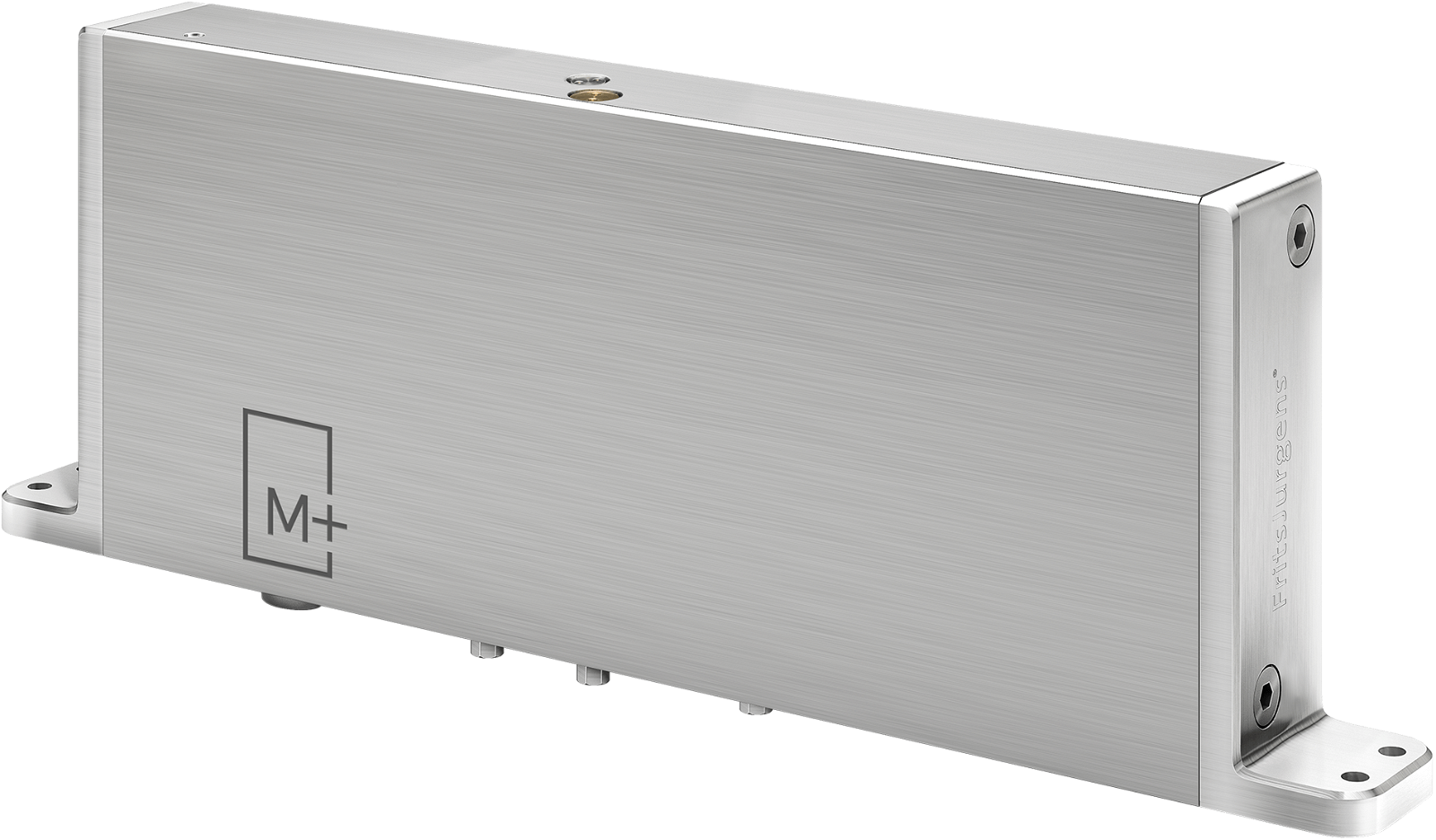
Austere and normal
George is immensely proud of the building that he can call his new workplace. Still, the maker does not like publicity much and would rather let the work speak for itself. This studio? Mainly intended as an inspiring workplace, and a showcase for our guests.
‘We feel really privileged that we may work here. I enjoy inviting customers and work colleagues here, and watch how they react. I will never shout from the rooftops how good we are. But it's nice to see the other kind of reactions, too, which are all positive.’







