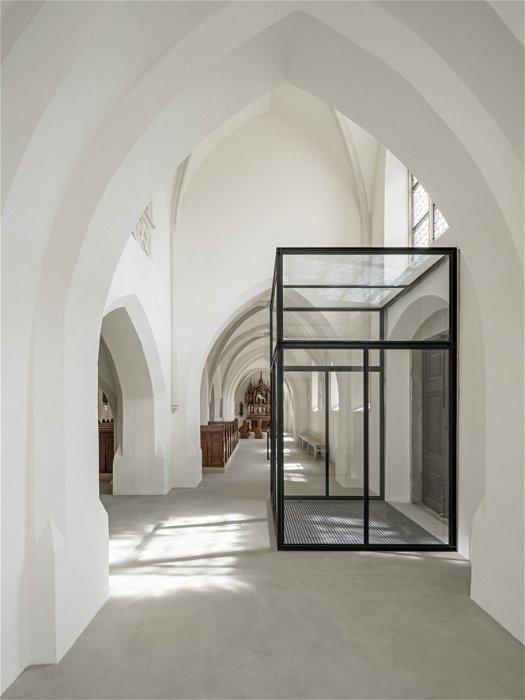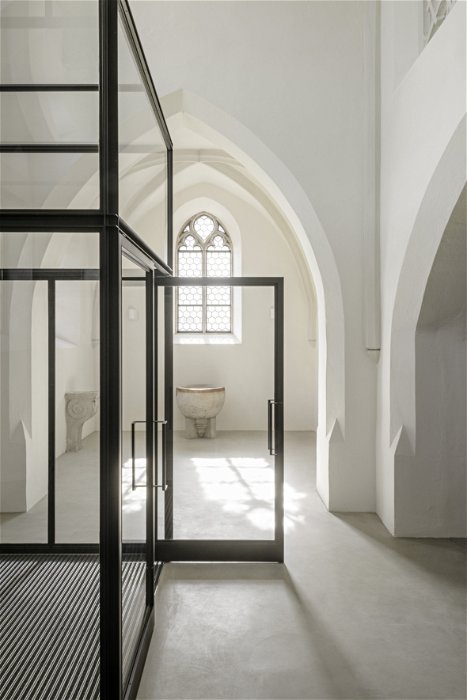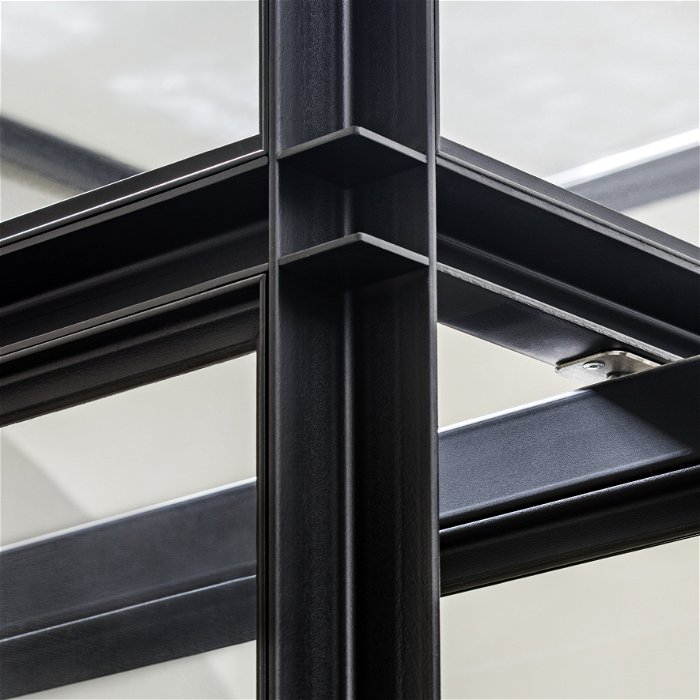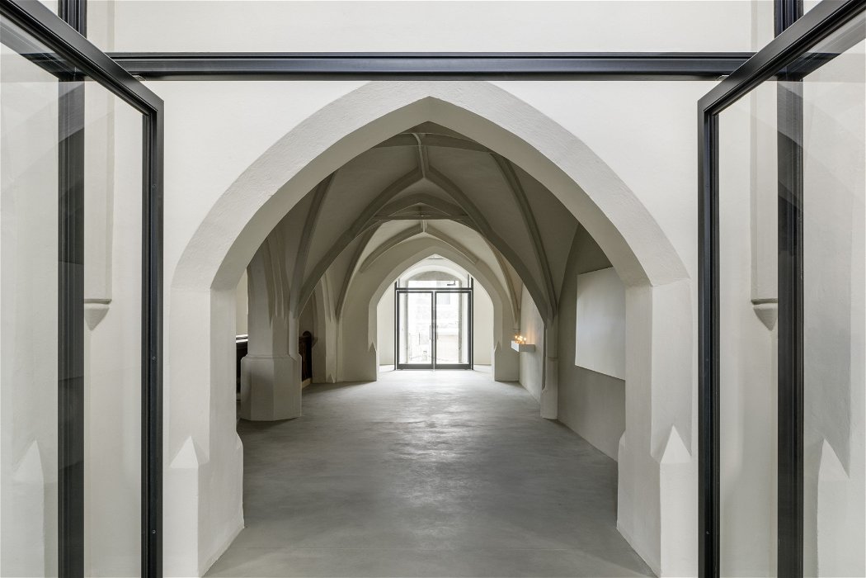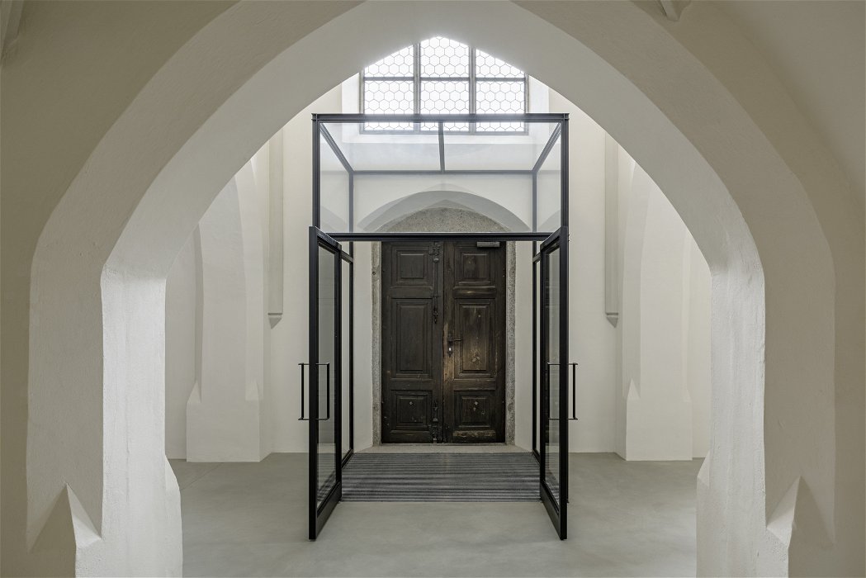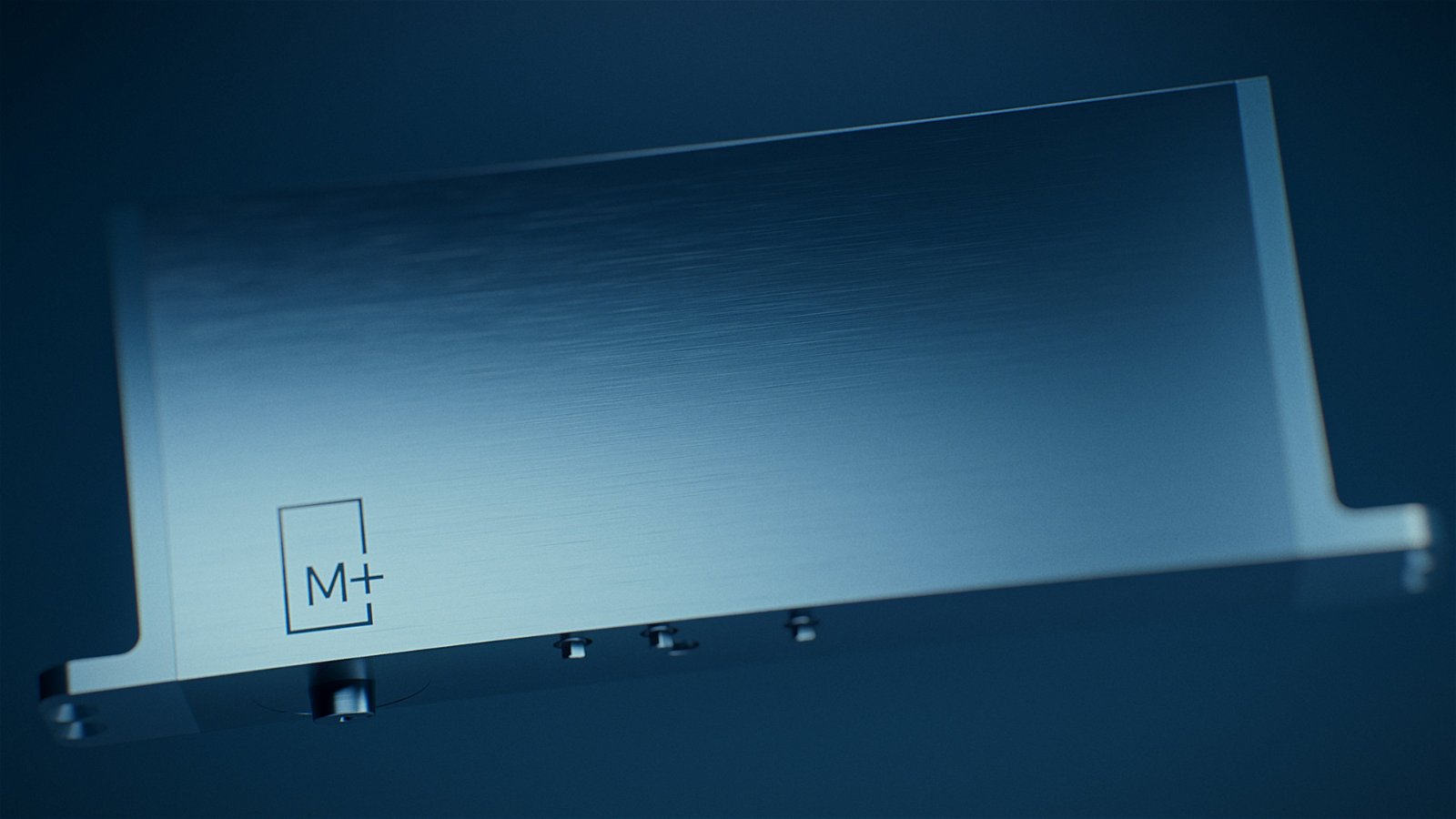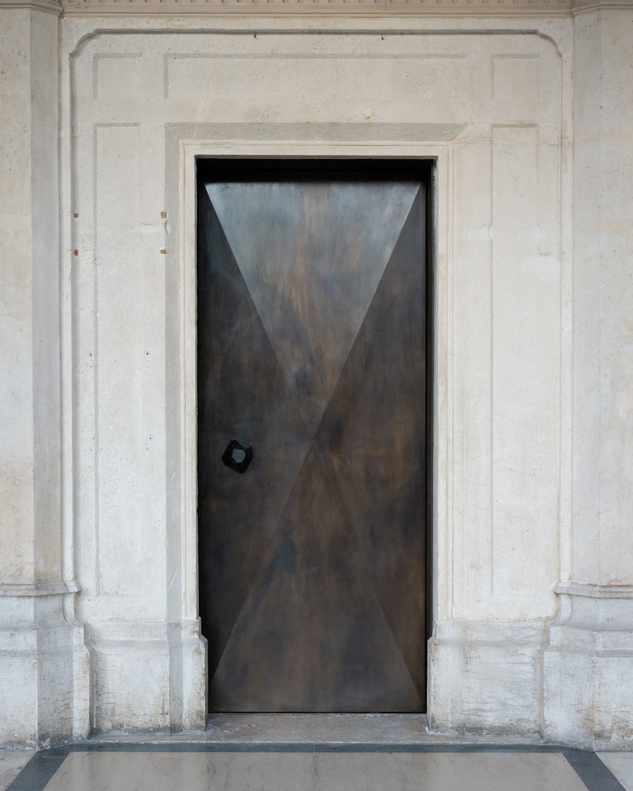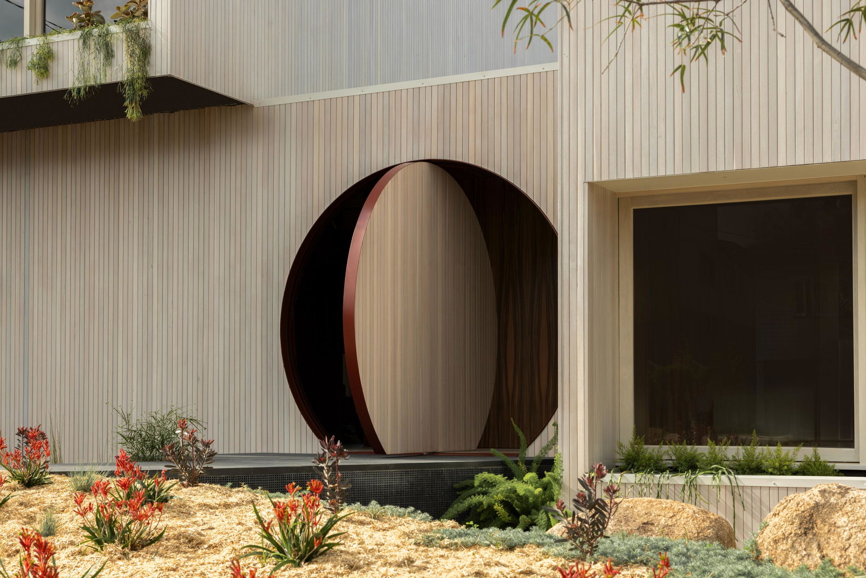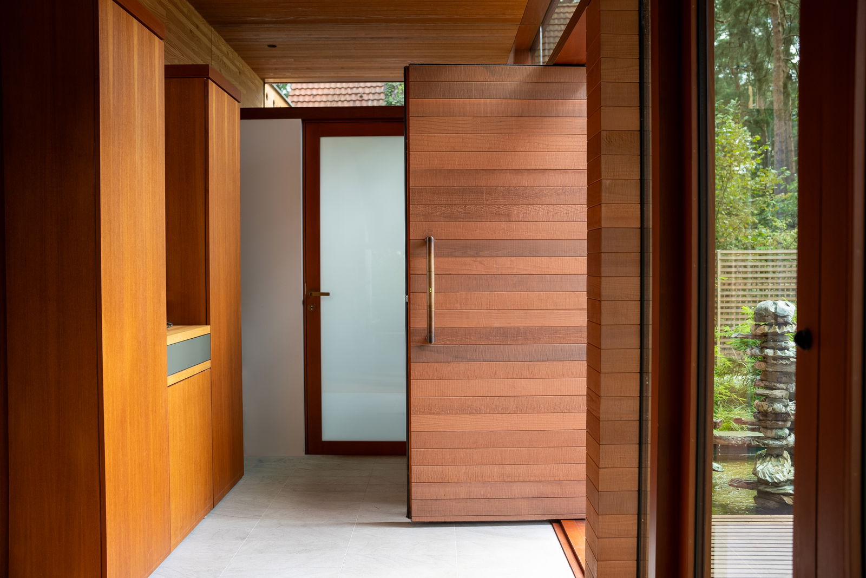Located in the idyllic countryside of Upper Austria, the small village of Oberneukirchen is home to a church with remarkable architecture: a neo-Gothic building that carries about 500 years of history.
It has become the venue of a considerate renovation led by architect Walter Kräutler and artist Sofie Thorsen. Their collaboration honoured the church's original external structure while skillfully integrating modern architectural elements on the inside.
With great attention to detail, they have crafted a striking blend of historical and contemporary features.
Turning a Big Interior into a Spacious One
In episode 10 of Opening up we travel to a charming Austrian village, home to an impressive neo-Gothic church.
Here, renowned architect Walter Kräutler has collaborated with artist Sofie Thorsen for an unintrusive interior transformation. The result is a contemporary masterpiece, carefully preserving the integrity of the historical exterior.
With key features such as an artistically designed altar presenting the new focal point to custom-made glass and steel doors, this transformation creates an airy modern allure.
The Grandeur is in the Detail
Walter Kräutler, with 15 years of experience leading his own architecture firm in Austria, became an ideal choice for this sensitive renovation project.
His approach is based on paying thorough attention to detail and committing to precision in every aspect of the task at hand. Kräutler emphasises the importance of close collaboration with all parties involved:
“We’re mainly focused on projects that require a lot of finesse with details. Our goal is to work together as precisely as possible with the clients and with the companies involved, aiming to create nice spaces and nice rooms.”
Adding a Modern Touch to an Impressive Space
Originally built at the end of the 15th century, the church underwent an extension around 1900 following the new Gothic style, with enough room to accommodate up to 1.000 people.
This structure is still intact and posed as the starting point for Walter Kräutler. Preserving the main construction of the church, the interior became the center of the renovation.
After reconsidering the needed seating capacity, Kräutler advanced in brightening up the space and giving it an airy ambiance. “A top priority was to make it feel light, to bring more light in, and to remove anything dispensable.” summarises Kräutler.
All Eyes on the Center
One other key factor to be taken into consideration was the central orientation of the church. Formerly, the altar was prominently placed at the front.
However, Walter Kräutler decided to relocate it towards the center: “We gathered the spectators around the priest. For this, we took the altar more to the middle of the church, creating the feeling that they're a part of the ceremony. The altar is no longer this central element that you look at from afar.”
The new altar's design, featuring delicate steel pipes, complements the overall airy interior. Simultaneously, it reflects the Gothic columns supporting the roof and other elements throughout the church.
An Uninterrupted View
Walter Kräutler's vision to create an open main room is perfectly echoed in the use of custom-made glass and steel doors. Their simplicity aligns with the overall clutter-free concept while they impressively open up to the view of the altar.
The use of FritsJurgens pivot hinges extends the underlying idea of minimalism and unobtrusiveness. The hinges blend seamlessly into the design, providing durable functionality without drawing attention away from the doors.
As Kräutler notes: “Simplicity was a top priority, even down to the hinges. This is why we chose FritsJurgens pivot hinges – for their understated optics.”







