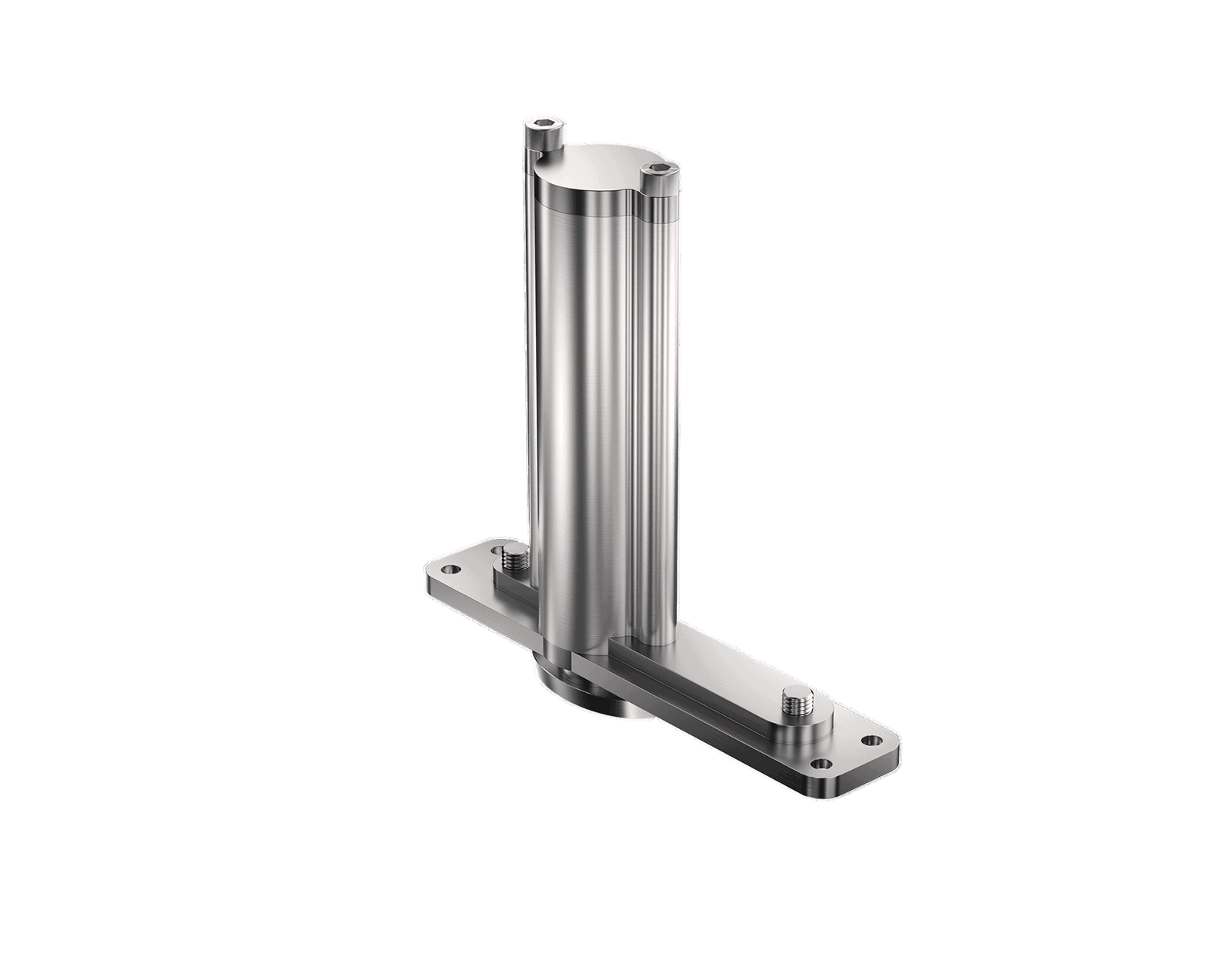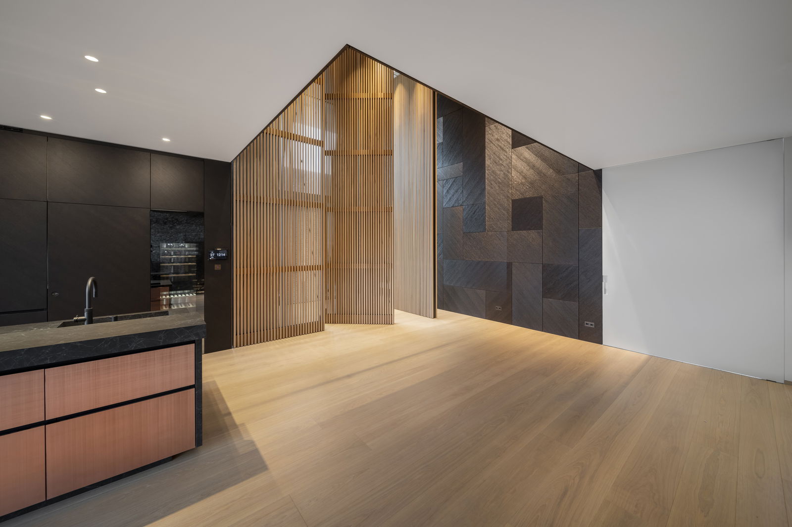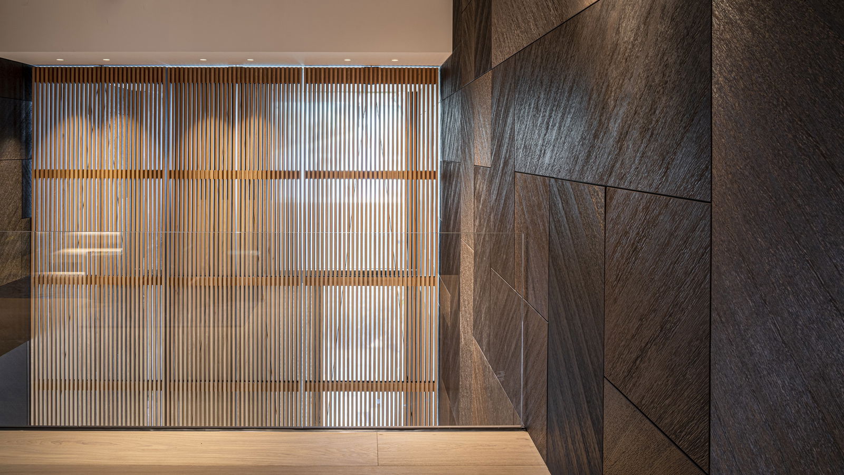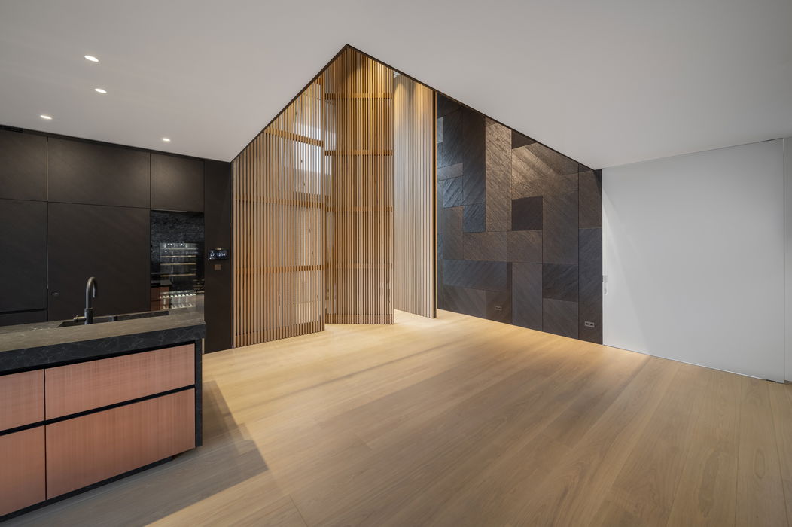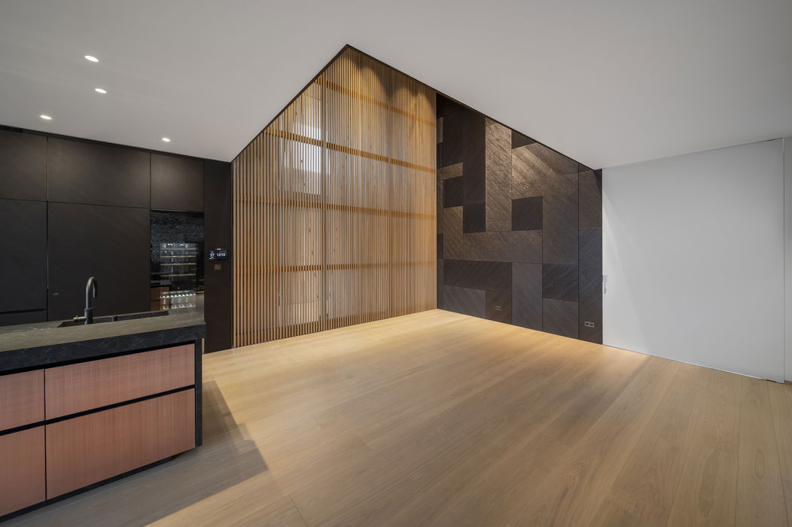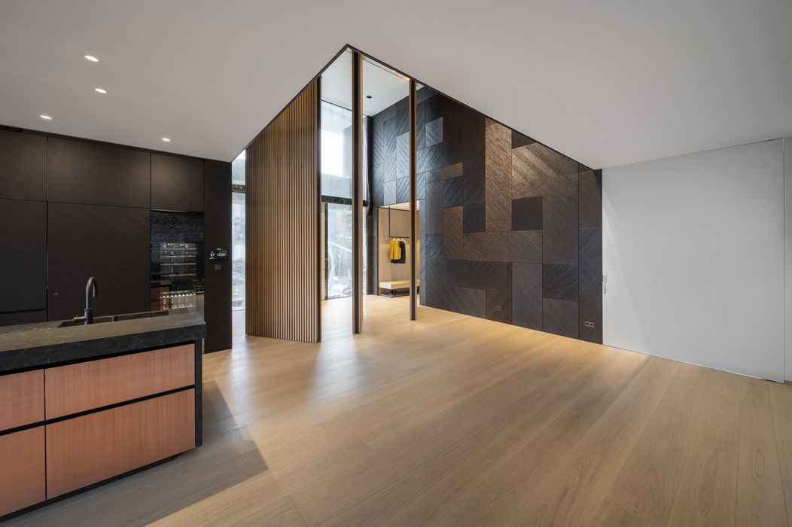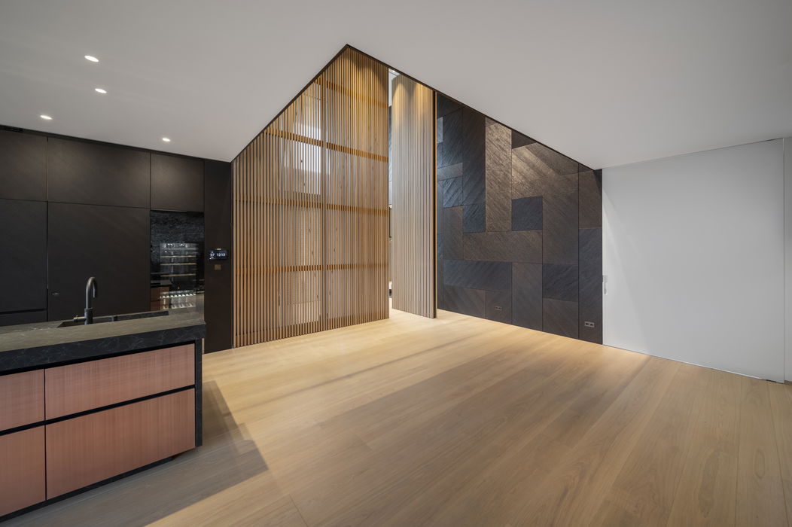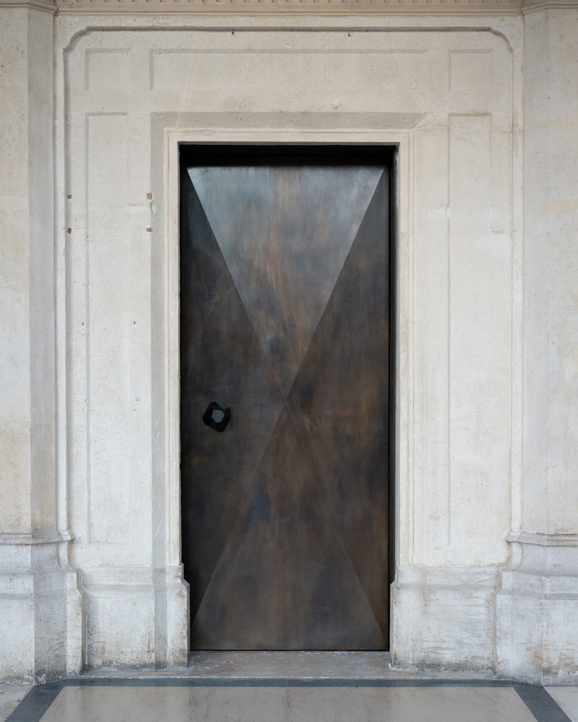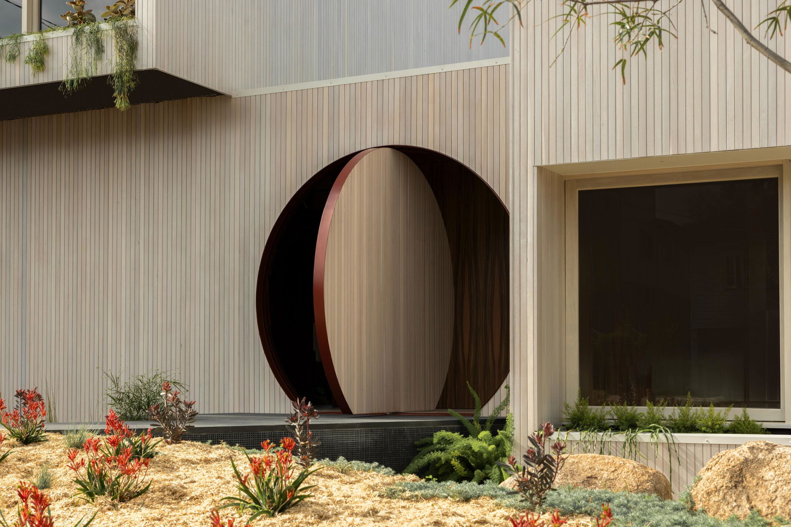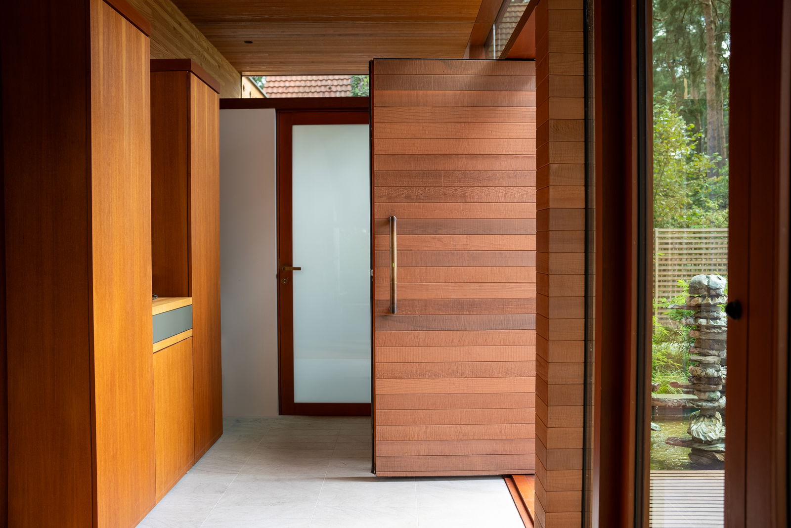Stylish dwelling with a homely ambience
Both the interior and the exterior of this villa measuring over 1,500 square meters in the hills of Karlsruhe were designed by Laurenz Vogel. The Austrian architect and interior designer started his career as a carpenter. This explains why you can easily see his love for wood and other natural materials in his work. Take the three oakwood pivot doors that he designed for this project: they all are six meters in height, and they reach from the floor to the ceiling of the first floor. As the doors allow light in, even when closed, they form a connecting factor between the spacious living room and the wooded surroundings.
Photography by Christian Buck
Design by Laurenz Vogel Architekten
Manufacture by MTB-Schreinerei and Schreinerei Fuchs
The blue house
To incorporate the surrounding nature into the house, Vogel used a great deal of glass in his design. The client had requested Vogel to shield the neighbors’ old, blue house from sight as much as possible, as it substantially stands out in the otherwise green environment. This created a design challenge, as the sun enters the living room exactly on the side of the blue house. So, fully closing off this side of the house was not an option. Vogel then came up with the idea to use pivot doors as they, besides being practical, are also very stylish. And because the doors consist of oakwood slats, they allow the light to enter without the blue house constantly stealing the show.
Great effect
Besides the mezzanine, the oakwood pivot doors also contribute to the intimate character of the villa. “The pivot doors have a great impact on the living room,” says Vogel. “The area measures 150 square meters, so I have built in further possibilities to make it a little cosier. For example, you can close off the piano room with a 2.5-meter-wide pivot door in the same colour as the wall, which makes it look as if the door is not there at all. The three wooden pivot doors next to the kitchen have the greatest effect, however. They allow you to make the living room larger or smaller. If you want to give the room a homelier feel, you can close them without the room becoming too dark.”
Smart handling of humidity
There are three pivot doors alongside each other, all made of oakwood slats. Because the space between each slat is 3 centimeters, they let in sufficient light. The doors are 1.6 meters in width and 6 meters in height each: they reach from the floor of the ground floor to the ceiling of the first floor. The height posed the greatest challenge to this project, said Vogel. “When working with natural materials, you must consider the humidity of a room. As soon as the temperature in the living room rises, the wood will expand, and there is a risk of warping. To prevent this, fellow woodworkers of MTB Schreinerei built a steel frame in the door – each slat contains a steel thread. As a result, the pivot doors weigh 450 kilos each.”
System 3
For the hinges, Vogel used FritsJurgens’ System 3, so that the doors can be fastened in various positions. This means that they will automatically pivot from any 45-degree angle to hold positions at 0, 90, 180 or 270 degrees. As there are three doors alongside each other, this system is crucial to have them always look sleek. Vogel likes to work with FritsJurgens. “The woodworker tried hinges of various manufacturers, and System 3 clearly came out on top. We also had the client test two samples, and the FritsJurgens hinges really move the smoothest. What I highly appreciate is that they explain all the details about the possibilities of the hinges. Especially as a designer, this is a great comfort.”
