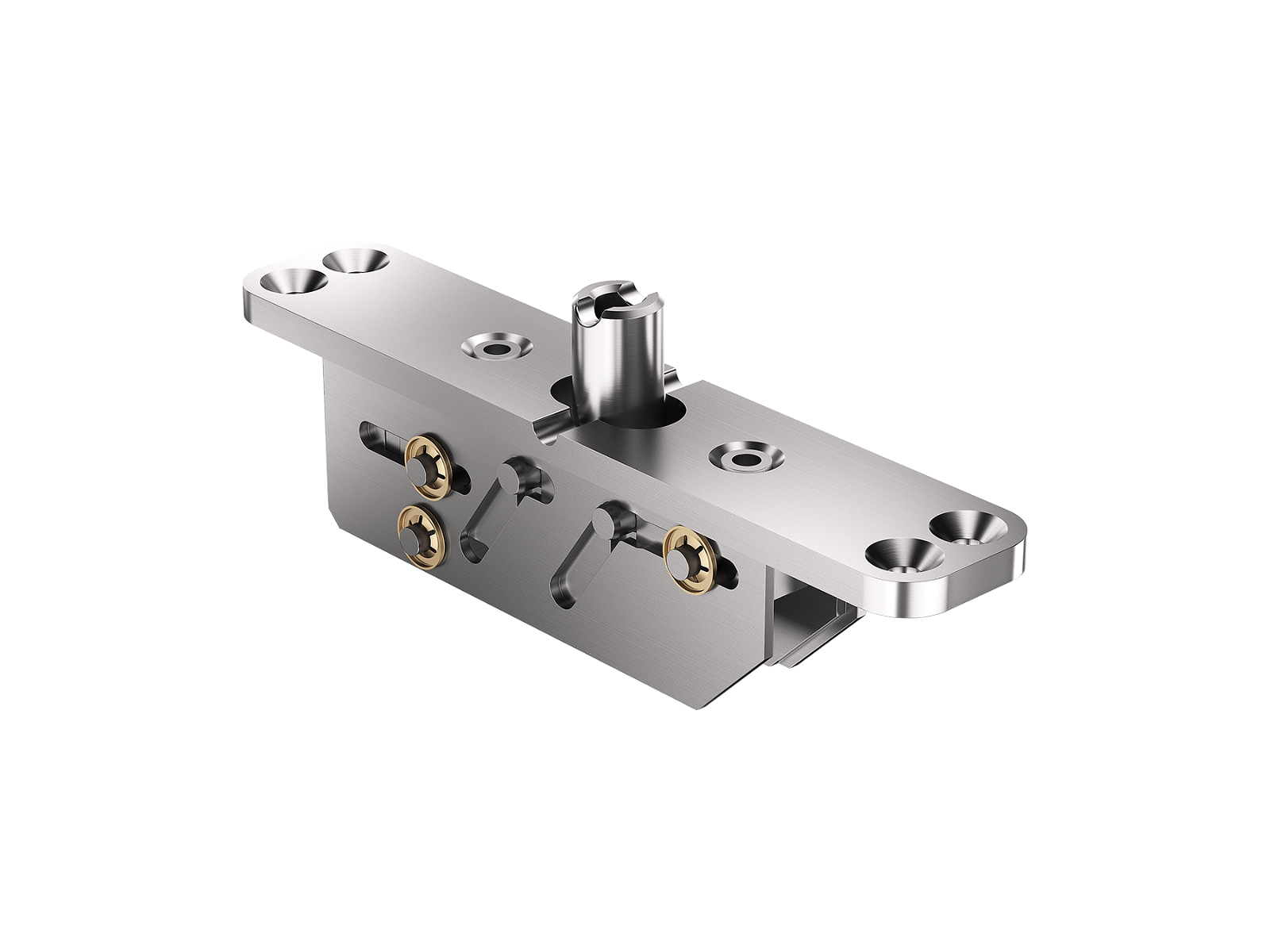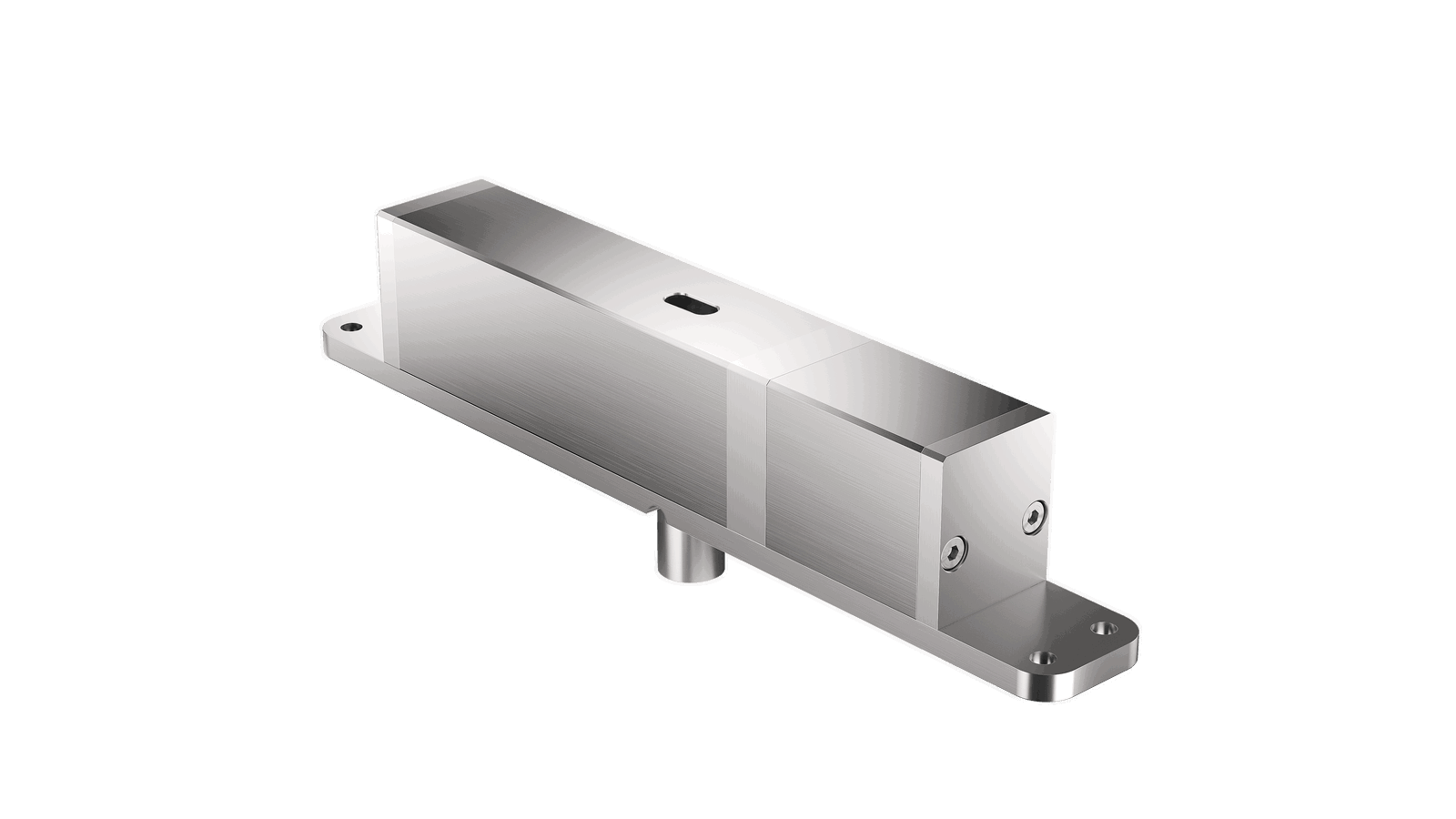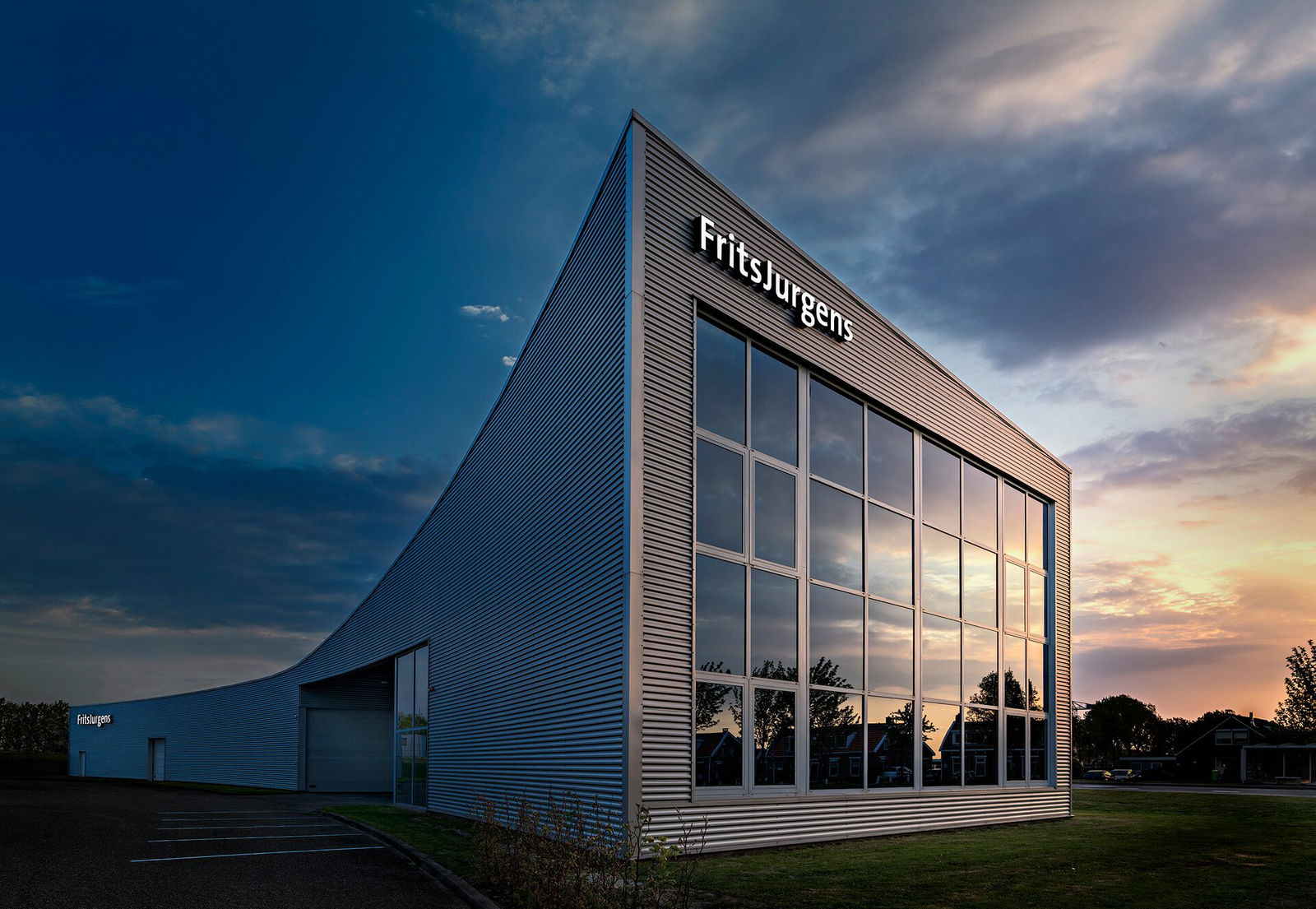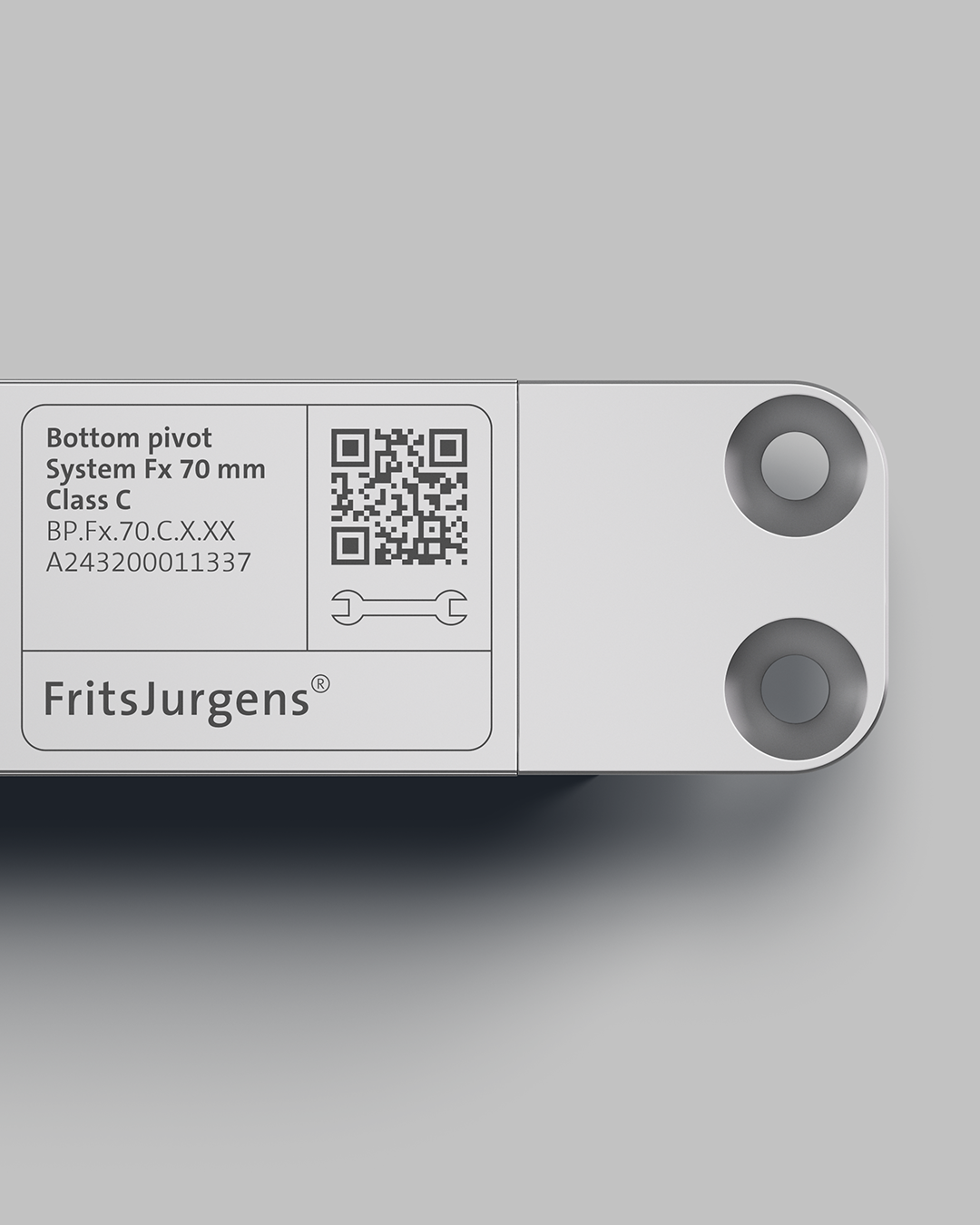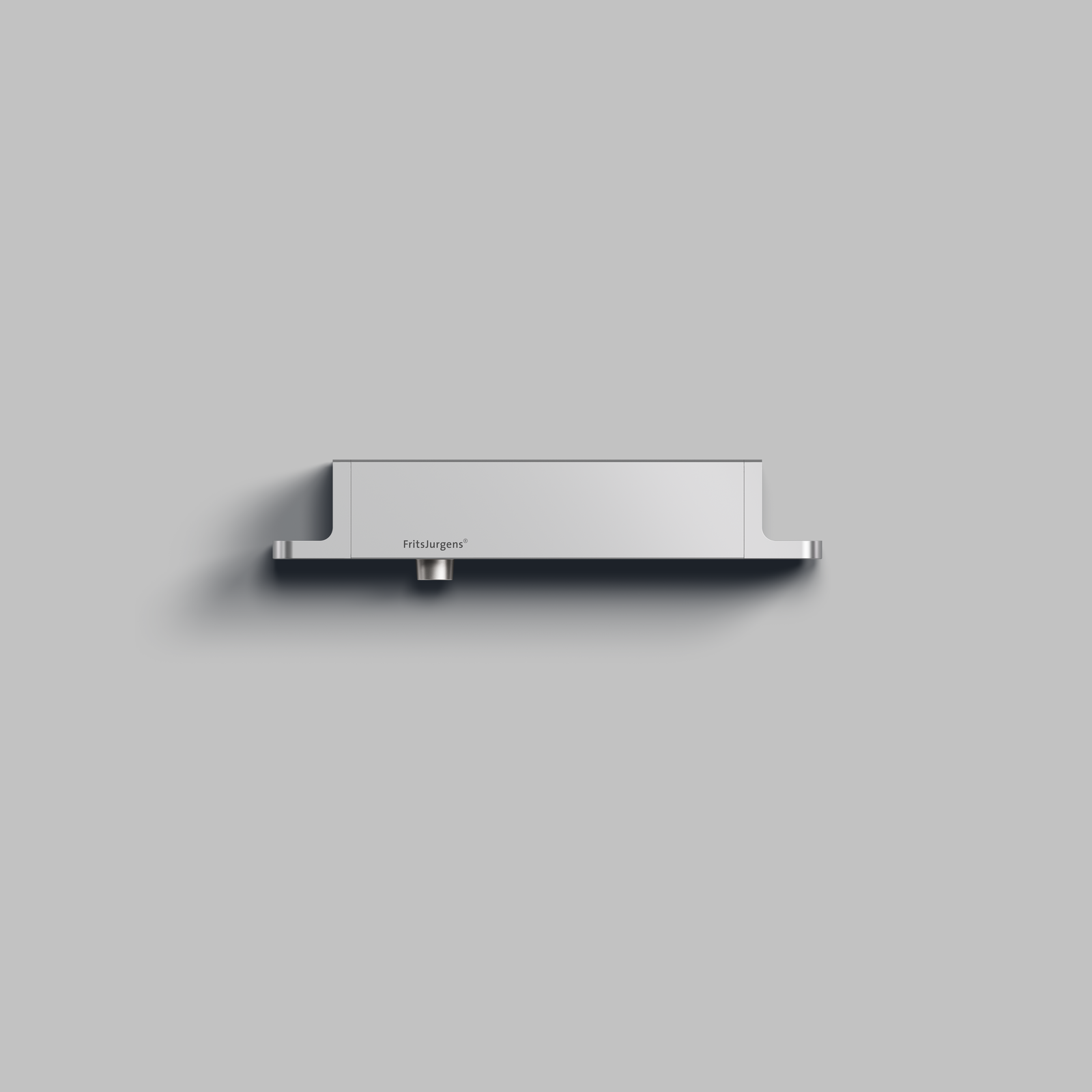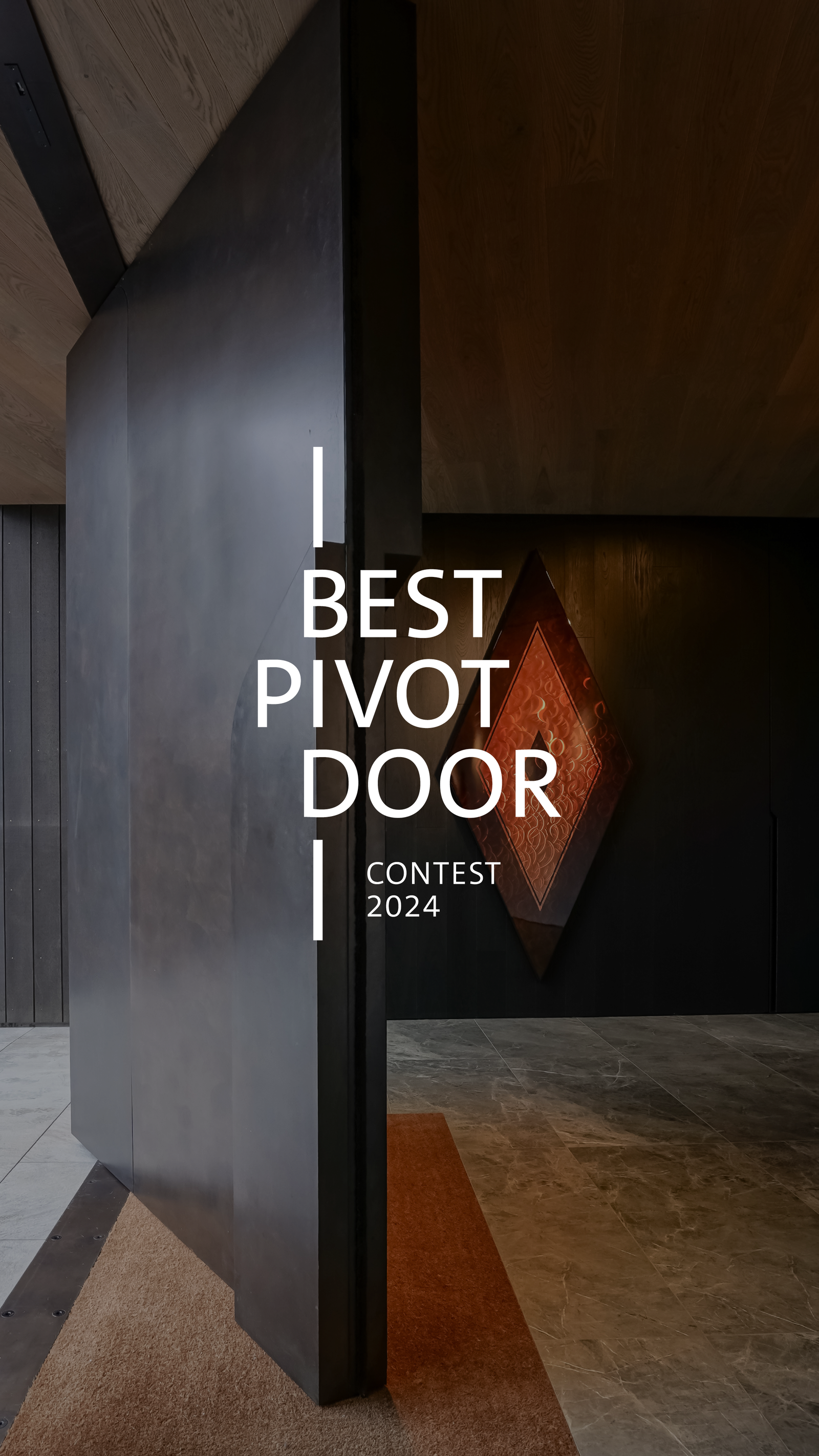Top pivot 40 mm
Maximum clear widths with a pivot door
Thanks to the fixed pivot point at 40 mm, this top pivot makes the most of any space. The top pivot is as close as possible to the side of the door. All available space is used, and the clear opening is as large as possible. In the open position, the pivot door is therefore minimally present. This is ideal for situations where a standard door width must be maintained. This top pivot is ADA compliant.
Get the most out of your space
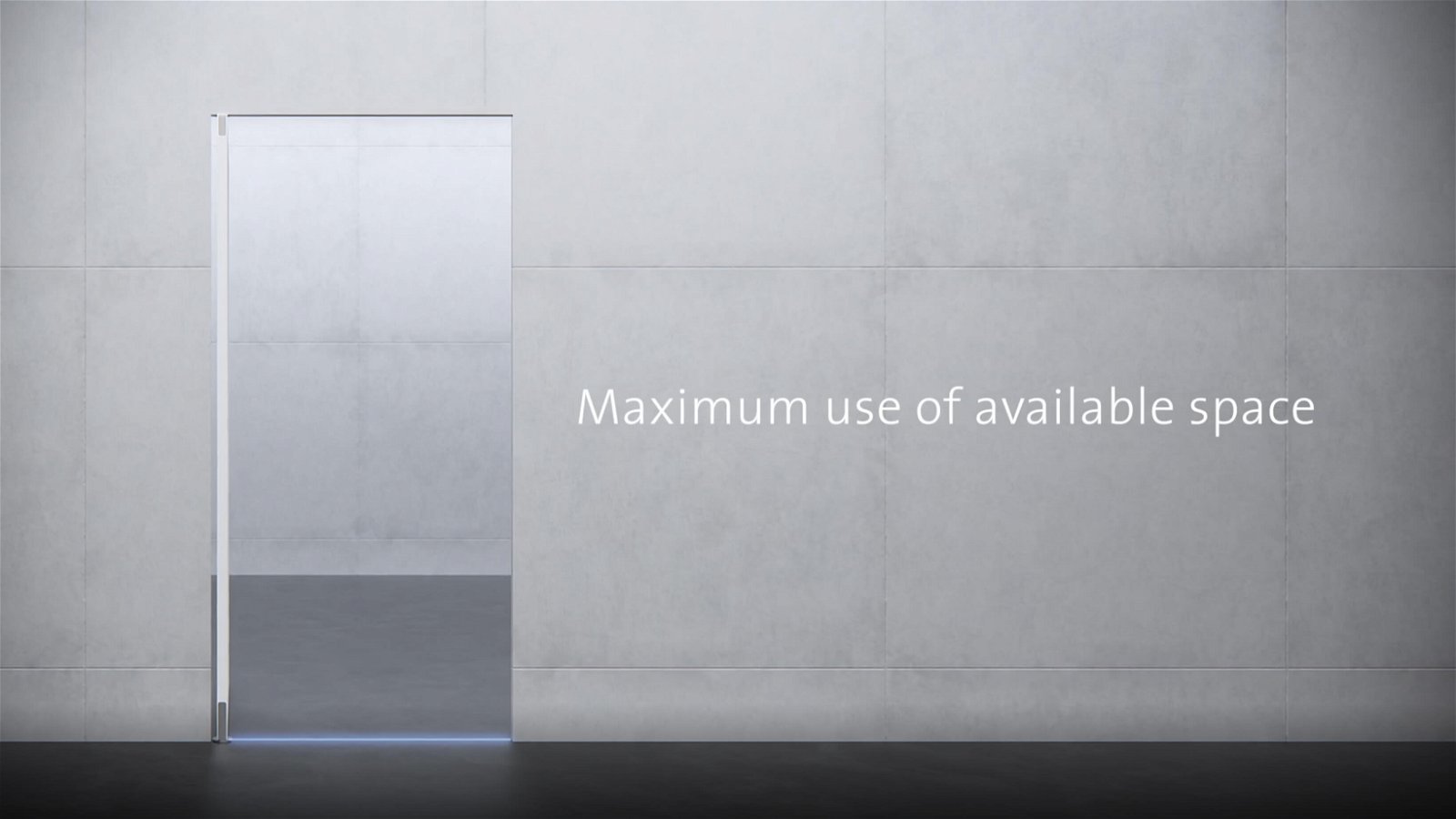
ADA-approved passage
This top pivot can be applied in small door widths and small doors to get the largest clear width possible. Ideal for standard door sizes and renovations. ADA-approved.
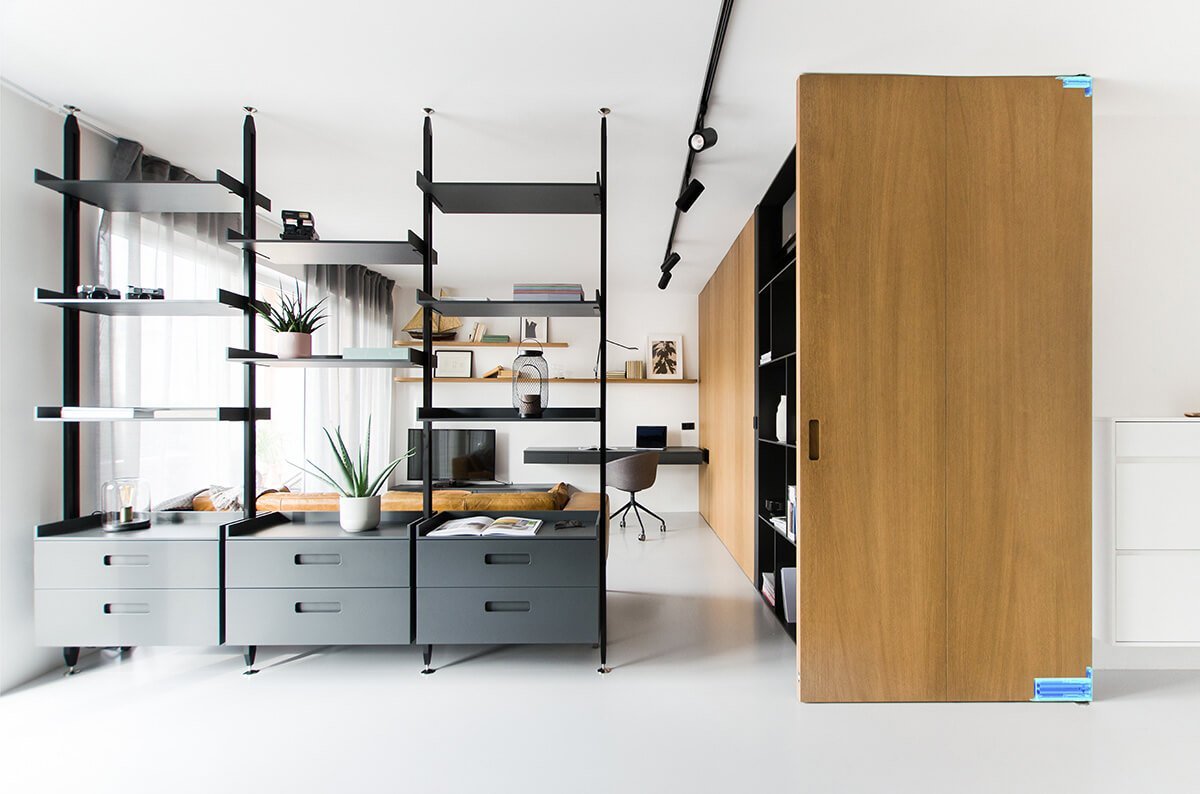
Minimally present
Because of the minimal distance between the door and the adjacent wall, a pivot door with this top pivot is minimally present in the opened position.
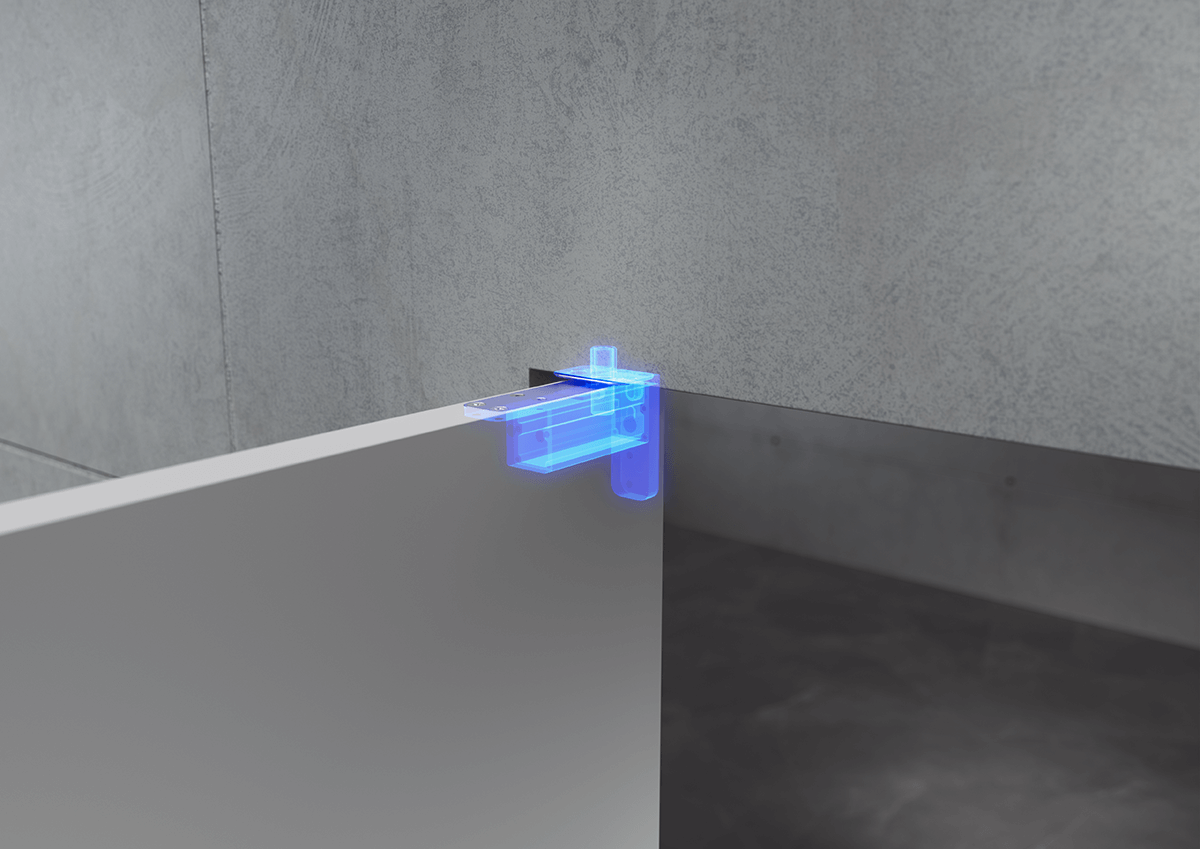
No unused space
If you want to put every inch of your space to good use, this top pivot is the right solution. Fixed at 40 mm, this hinge makes the most of the smallest spaces.
Fit for purpose
Top pivot 40 mm is available in two options: one for doors up to 150 kg, and one for doors between 150 kg and 500 kg. These options distinguish themselves from each other by the thickness of the pin, making each system fit for purpose.
Top pivot 40 mm Class B
Doors up to 150 kg
Top pivot 40 mm with a 10 mm pin is suitable for lighter doors up to 150 kg. It can be combined with System M and System M+. These systems are equipped with an extra bracket and a cover plate when combined with Top pivot 40 mm.
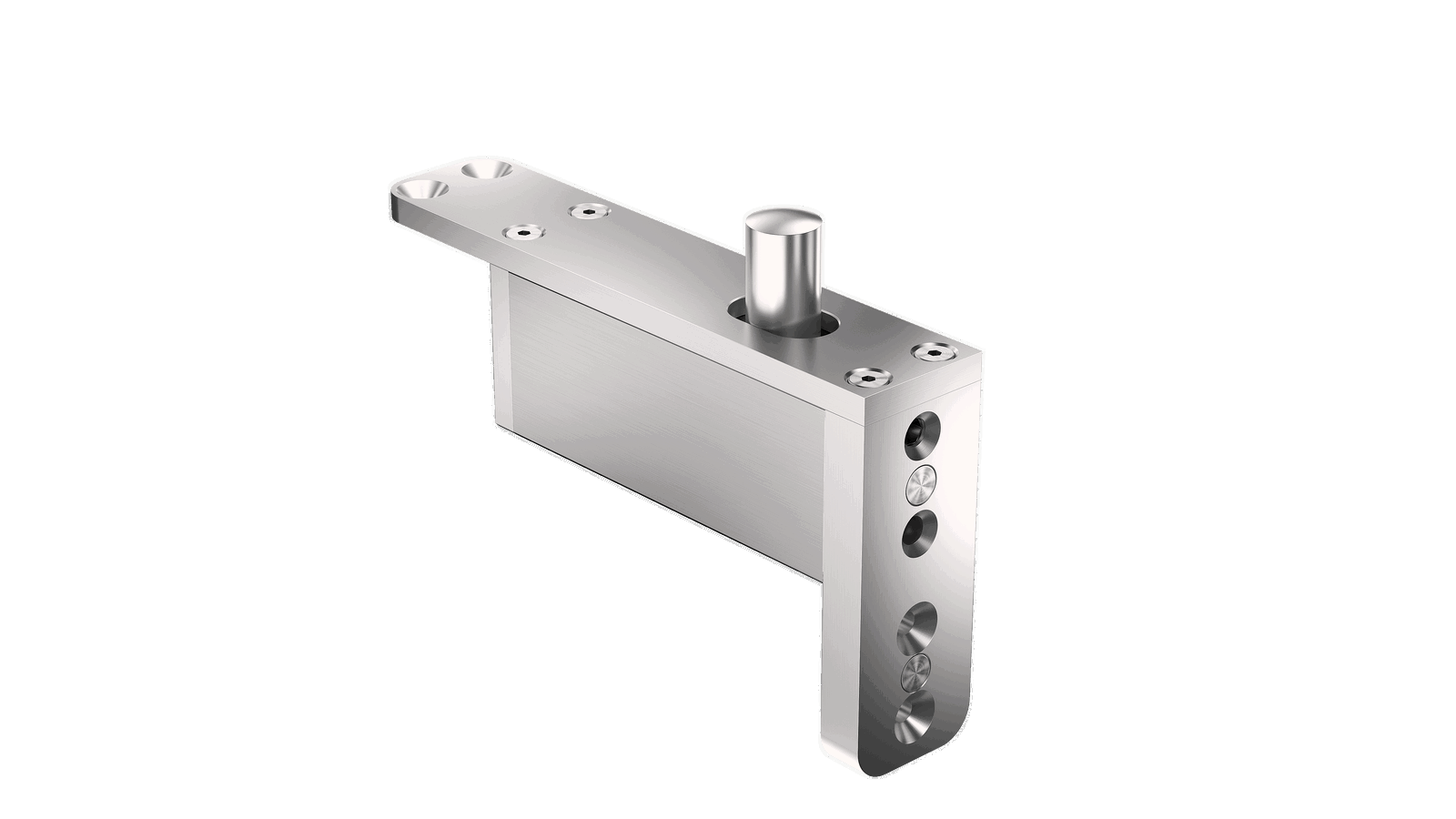
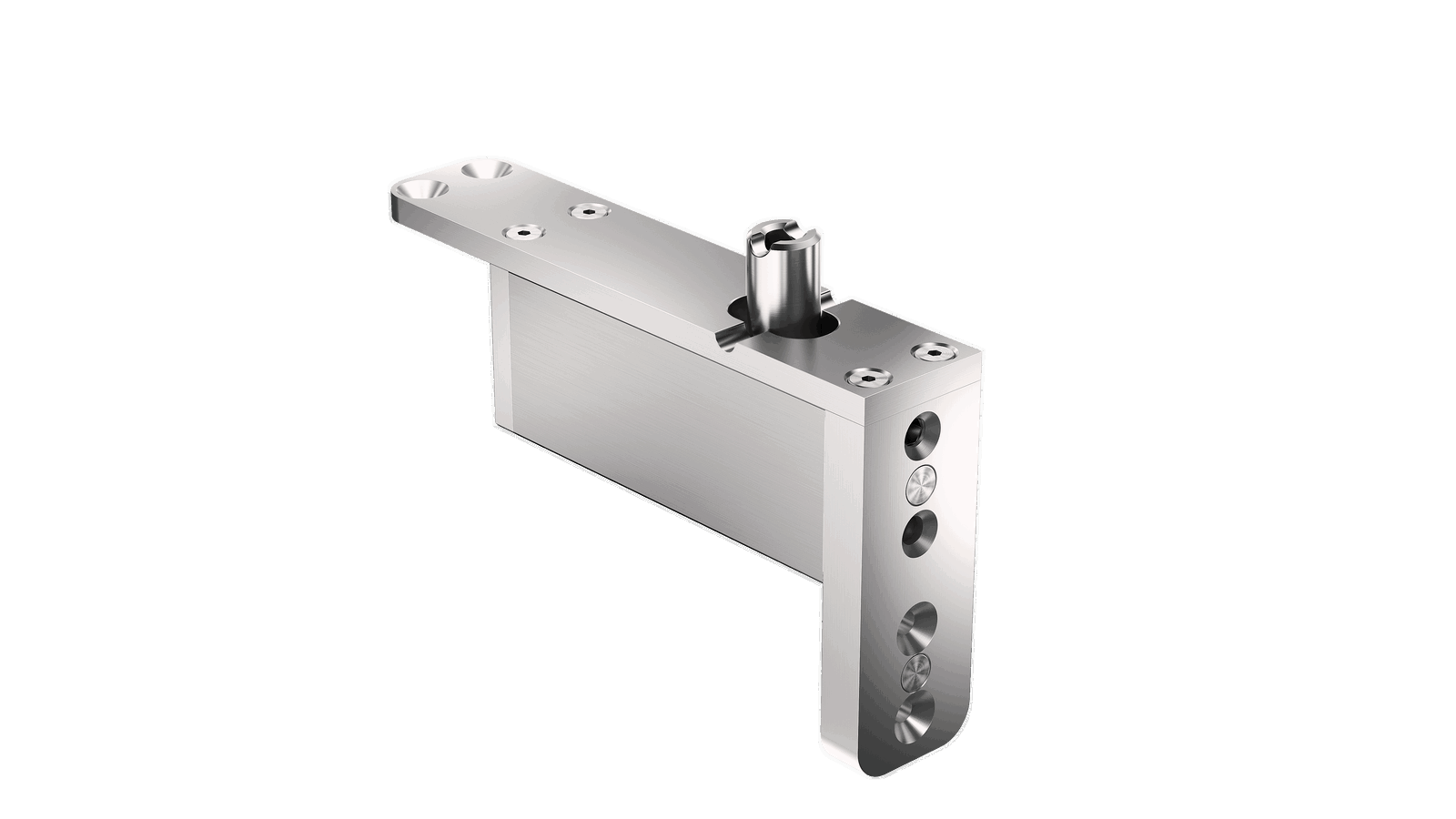
Top pivot 40 mm Class G
Doors between 150 kg and 500 kg
Top pivot 40 mm with 15 mm pin is suitable for heavier doors between 150 kg and 500 kg and suitable for cable entry. This top pivot offers cable entry and can be combined with System One, System M/M+ and System Fx. These systems are equipped with an extra bracket and a cover plate when combined with Top pivot 40 mm.
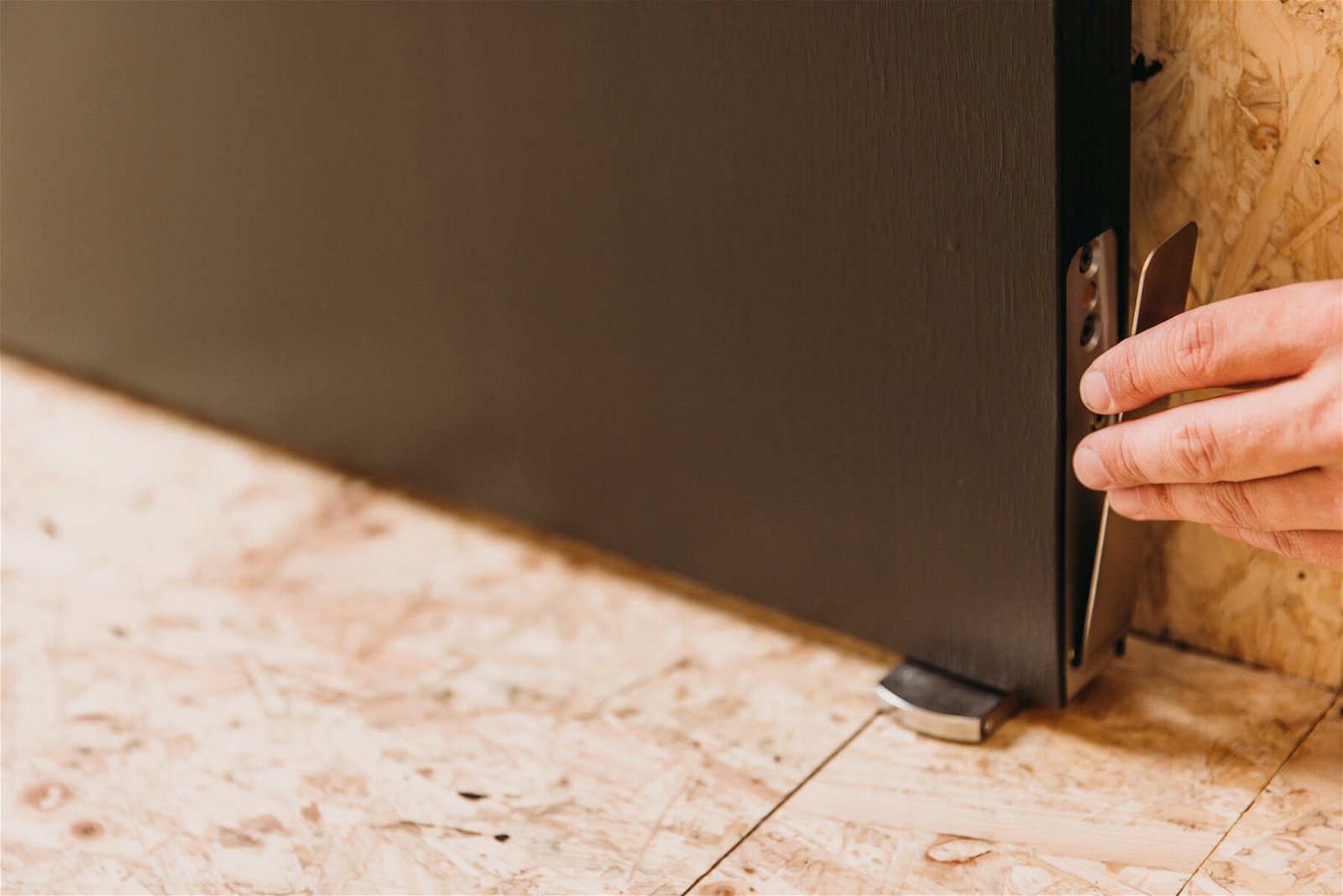
Cover plates
FritsJurgens’ TP-40 is mounted at the side of the door to create a clear door width that is as large as possible. Because the top pivot is this close to the door’s side, the top pivot and the System M+/M are visible.
When the systems have been mounted and the door has been fine-tuned, magnets are attached to these visible parts of the systems. These cover plates are available in two designs: stainless steel and PVD black.
Installation with ceiling plate
Top pivot 40 mm is mounted inside the top of the pivot door. It is equipped with a bracket and cover plate on the side of the door’s edge. The pin of the top pivot, respectively 10 mm or 15 mm thick, is rotated upwards into the ceiling plate during the installation. The ceiling plate is included in the order and available in Stainless Steel and PVD Black.
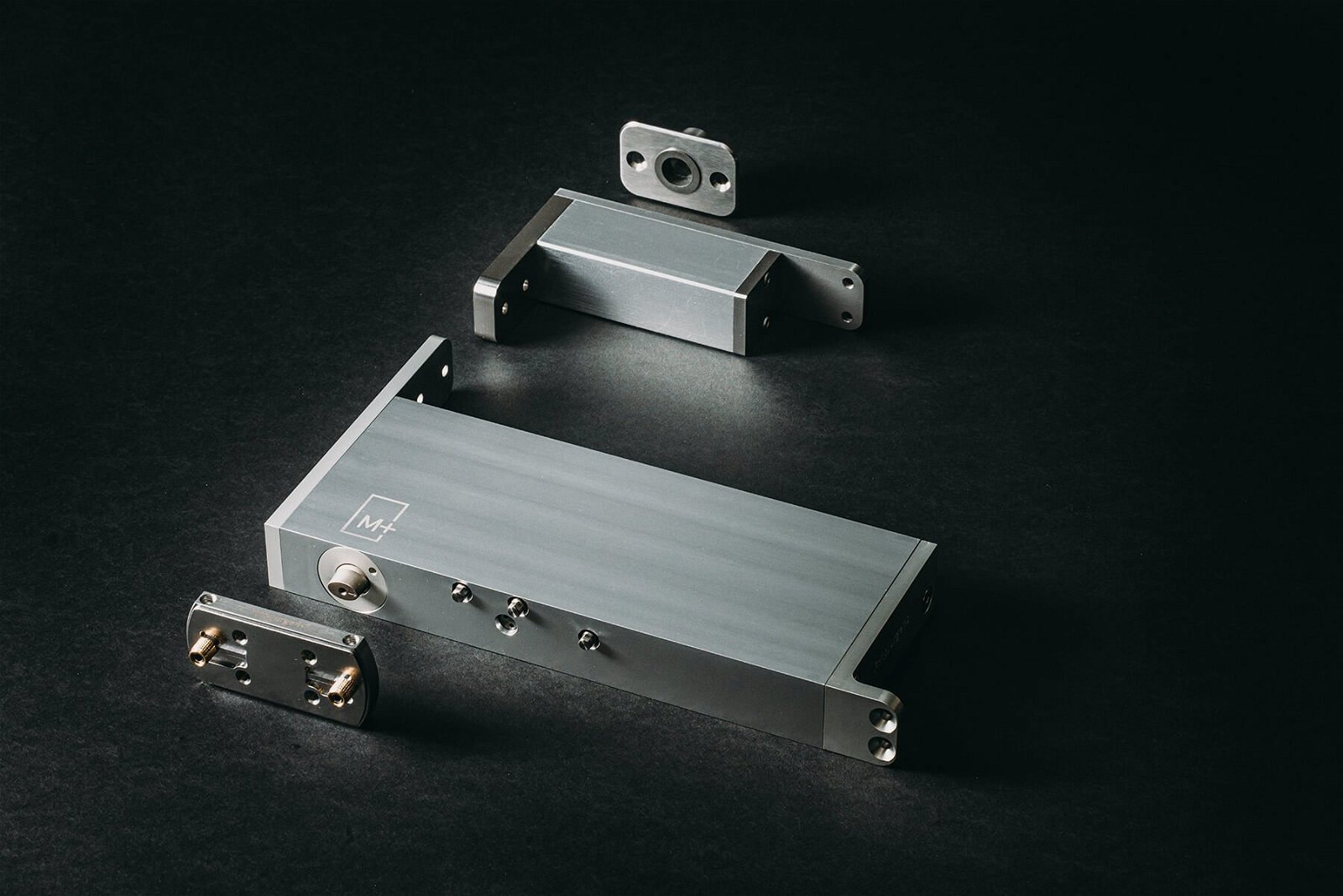
Top pivot 40 mm Class B
| Pin thickness | 10 mm |
| Cable entry | |
| Door weight | 0 - 149 kg |
| Pivot point | Fixed at 40 mm |
| Placement type | Side placement |
| Top pivot placement | Top of door |
| Adjustment | Side of door |
| Dimensions | 150,5 x 32 x 85 mm |
| Weight | 796 gram |
| Material | Stainless Steel | Anodized aluminum |
| Art.no. |
Stainless Steel: TP.X.40.B.X.SS Black: TP.X.40.B.X.BK |
| EAN |
Stainless Steel: 8720681603636 Black: 8720681602639 |
Top pivot 40 mm Class G
| Pin thickness | 15 mm |
| Cable entry | |
| Door weight | 150 - 500 kg |
| Pivot point | Fixed at 40 mm |
| Placement type | Side placement |
| Top pivot placement | Top of door |
| Adjustment | Side of door |
| Dimensions | 150,5 x 32 x 85 mm |
| Weight | 813 gram |
| Material | Stainless Steel | Anodized aluminum |
| Art.no. |
Stainless Steel: TP.X.40.G.X.SS Black: TP.X.40.G.X.BK |
| EAN |
Stainless Steel: 8720681603117 Black: 8720681603063 |







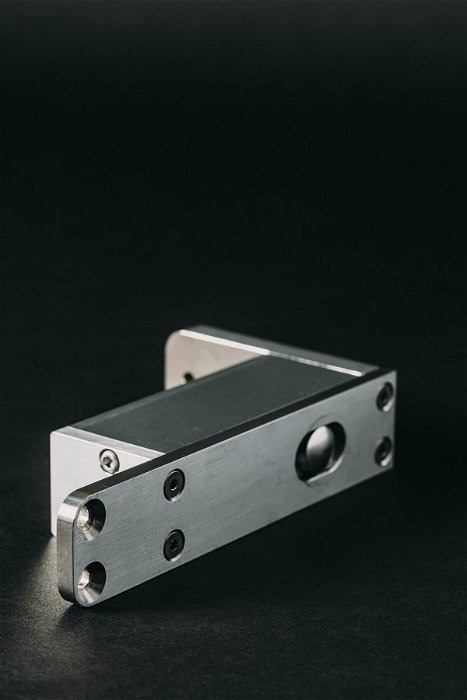
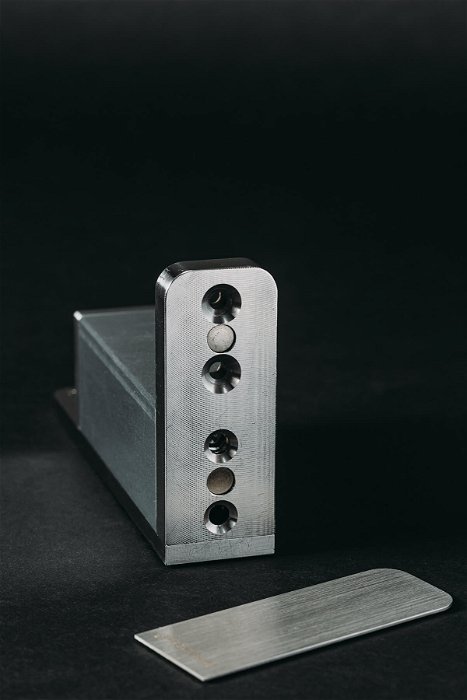
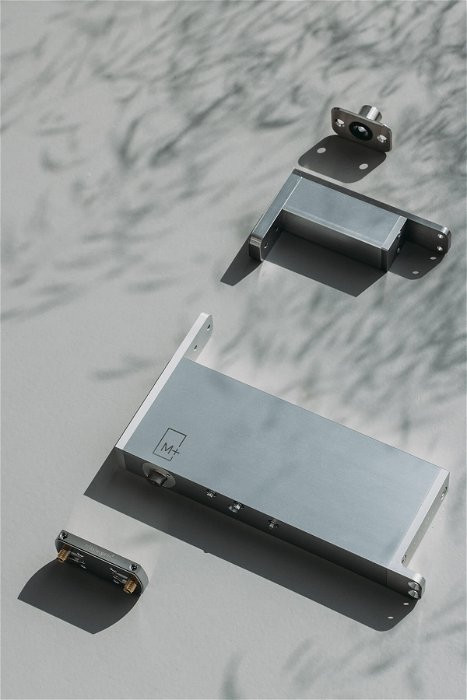
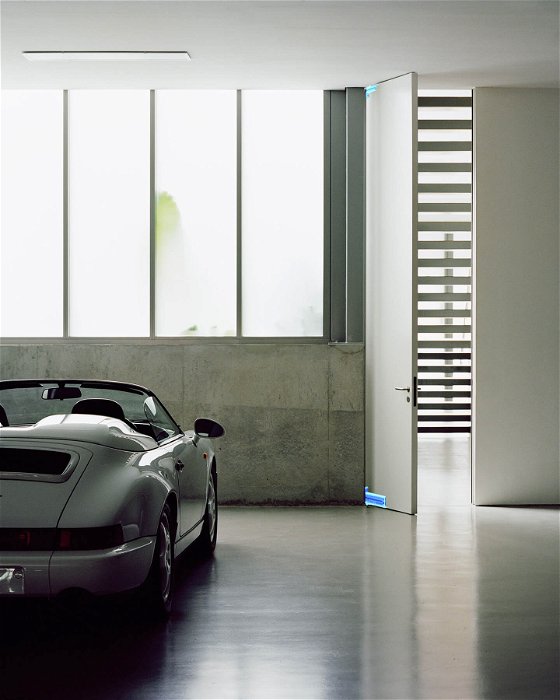
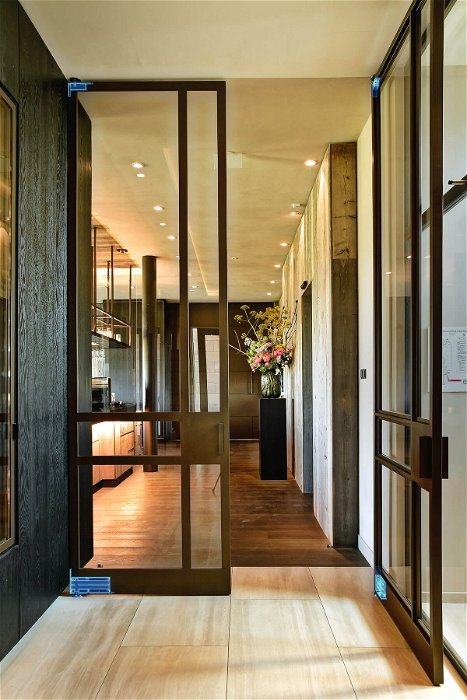
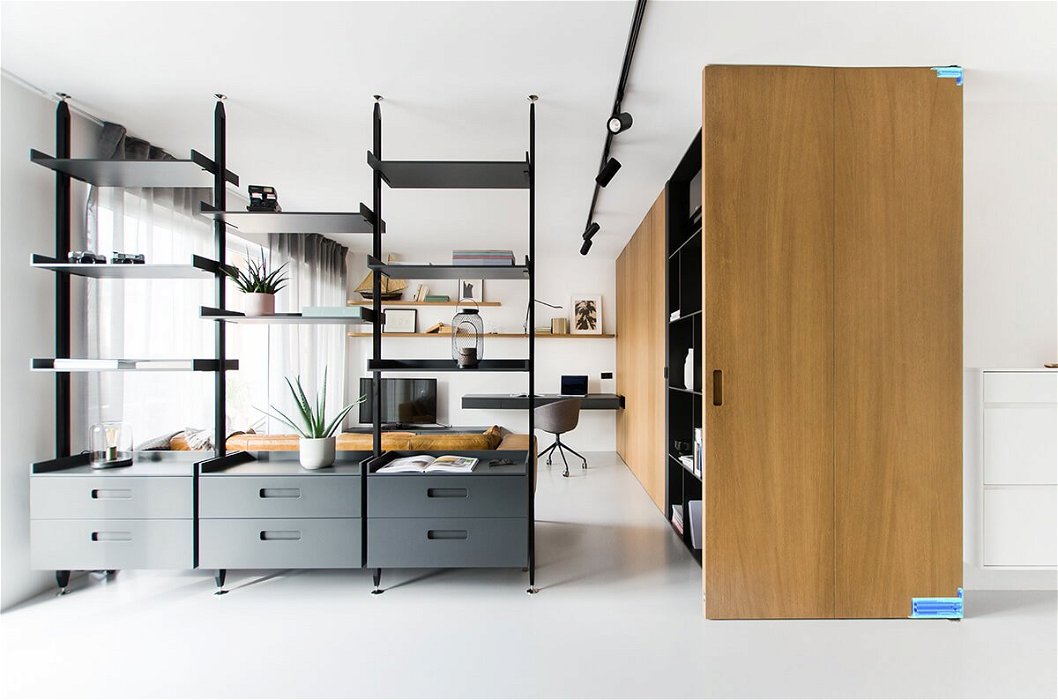
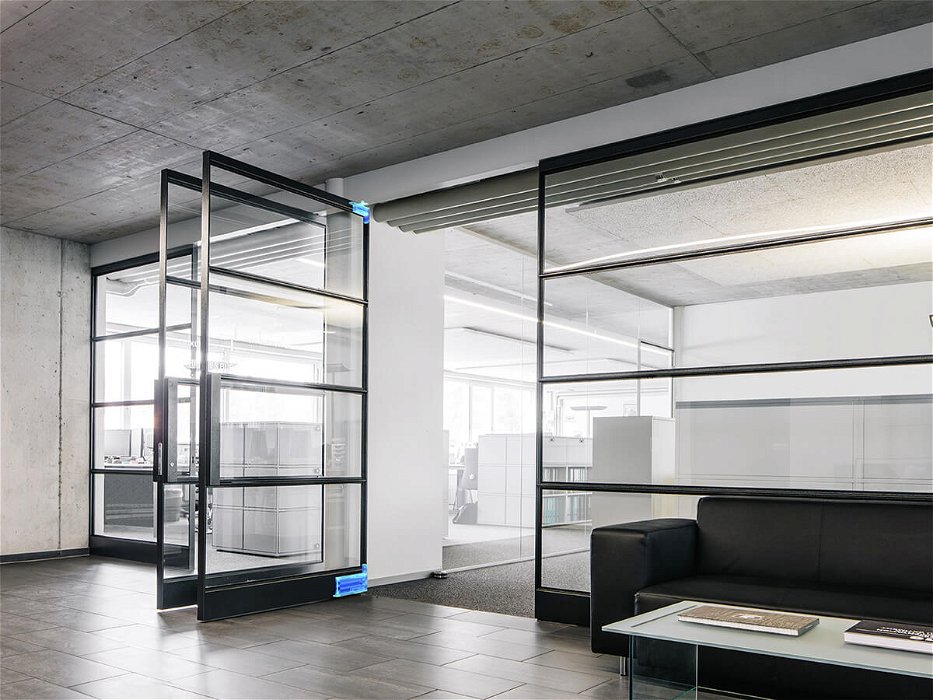
.png)
